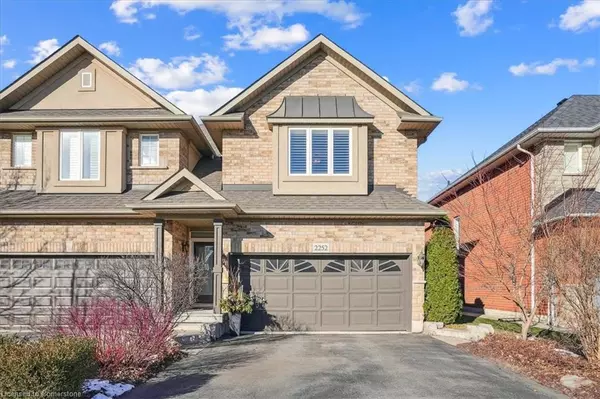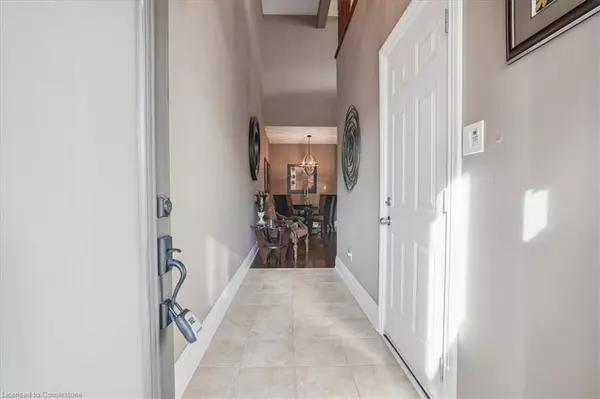For more information regarding the value of a property, please contact us for a free consultation.
2252 Highcroft Road Oakville, ON L6M 4Y4
Want to know what your home might be worth? Contact us for a FREE valuation!

Our team is ready to help you sell your home for the highest possible price ASAP
Key Details
Sold Price $1,199,900
Property Type Single Family Home
Sub Type Single Family Residence
Listing Status Sold
Purchase Type For Sale
Square Footage 1,605 sqft
Price per Sqft $747
MLS Listing ID 40688449
Sold Date 01/16/25
Style Bungaloft
Bedrooms 2
Full Baths 2
Abv Grd Liv Area 2,730
Originating Board Hamilton - Burlington
Year Built 2003
Annual Tax Amount $4,525
Property Description
RARE OPPORTUNITY! Charming bungaloft nestled on a quiet street in Westmount! Over 2700 sq ft of finished living space! This semi-detached gem, built by Markay, boasts exquisite designer finishes throughout and a bright, open-concept design. It features beautiful hardwood floors, nine-foot ceilings, recessed lighting, a maple kitchen with stainless steel appliances, and access to the rear patio. The main floor also includes a spacious dining area, a hardwood staircases, elegant deep baseboards, and California shutters.
The primary bedroom offers a walk-in closet and a luxurious four-piece ensuite. Upstairs, the spacious family room is enhanced by a cozy gas fireplace, recessed lighting, deep baseboards, and California shutters. Additional highlights include central vacuum, custom window treatments, and a fully finished lower level with berber carpeting, a games area, chalk board wall, rough-in two piece bath and ample storage space.
The two-car attached garage and double driveway ensure plenty of parking. Outside, you'll find beautiful stone walkways, a private patio, and manicured landscaping. Ideally located near schools, shopping, public transit, and just steps from walking trails and parks. This home has been immaculately maintained!
Location
Province ON
County Halton
Area 1 - Oakville
Zoning Residential
Direction Third Line, Springdale, Parkglen, Highcroft
Rooms
Other Rooms None
Basement Full, Finished
Kitchen 1
Interior
Interior Features Central Vacuum, Auto Garage Door Remote(s)
Heating Forced Air, Natural Gas
Cooling Central Air
Fireplaces Number 2
Fireplaces Type Electric, Family Room, Gas, Recreation Room
Fireplace Yes
Window Features Window Coverings
Appliance Water Heater, Dishwasher, Dryer, Gas Stove, Microwave, Range Hood, Refrigerator, Washer
Laundry Main Level
Exterior
Exterior Feature Landscaped
Parking Features Attached Garage, Garage Door Opener, Asphalt
Garage Spaces 2.0
Roof Type Asphalt Shing
Porch Patio
Lot Frontage 29.53
Lot Depth 109.91
Garage Yes
Building
Lot Description Urban, Rectangular, Ample Parking, Hospital, Major Highway, Park, Place of Worship, Playground Nearby, Public Transit, Rec./Community Centre, Schools, Shopping Nearby
Faces Third Line, Springdale, Parkglen, Highcroft
Foundation Poured Concrete
Sewer Sewer (Municipal)
Water Municipal-Metered
Architectural Style Bungaloft
Structure Type Brick,Stone
New Construction No
Schools
Elementary Schools Emily Carr/St. Paul
High Schools Garth Webb/Loyola
Others
Senior Community false
Tax ID 249257106
Ownership Freehold/None
Read Less




