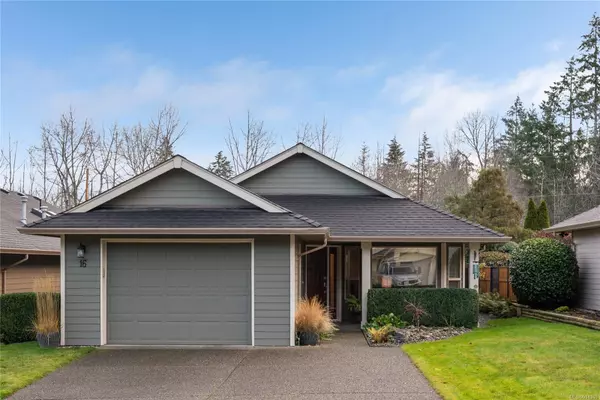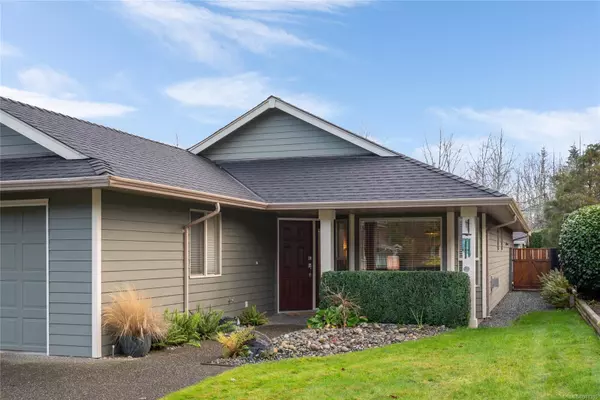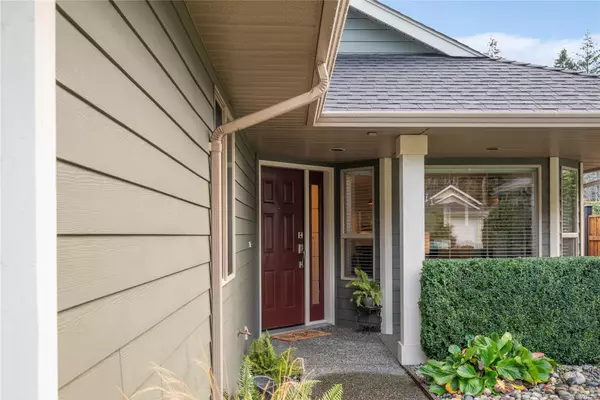For more information regarding the value of a property, please contact us for a free consultation.
16 Farrell Dr Parksville, BC V9P 2V4
Want to know what your home might be worth? Contact us for a FREE valuation!

Our team is ready to help you sell your home for the highest possible price ASAP
Key Details
Sold Price $774,900
Property Type Single Family Home
Sub Type Single Family Detached
Listing Status Sold
Purchase Type For Sale
Square Footage 1,414 sqft
Price per Sqft $548
Subdivision The Village At Shelly Creek
MLS Listing ID 981315
Sold Date 01/16/25
Style Rancher
Bedrooms 2
HOA Fees $117/mo
Rental Info Unrestricted
Year Built 1998
Annual Tax Amount $3,698
Tax Year 2023
Lot Size 5,227 Sqft
Acres 0.12
Property Description
Move in ready, nothing to do here except relax & enjoy your new home. This home is nestled within the sought-after Corfield Glades area close to amenities, yet surrounded by nature with great walking trails, and a park or beach close by to take your grandchildren to. This 2-bedroom, 2-bathroom Rancher is meticulously maintained and boasts pride of ownership. This home is adorned with numerous upgrades which includes a newer roof, new heat pump and gas furnace, hardwood flooring and a cozy gas fireplace. The kitchen/family room, is a generous size, quartz countertops, and updated appliances. You'll love the expansive primary bedroom, complete with a generous walk-in closet & ensuite with heated floors. The private back yard is fenced on the side with mature hedge at the back. A walk out covered patio promises both a place for relaxation and/or outdoor entertaining. The "friendly" Village at Shelly Creek is a bare-land strata community boasting minimal fees of just $117. per month.
Location
Province BC
County Parksville, City Of
Area Pq Parksville
Direction West
Rooms
Other Rooms Storage Shed
Basement Crawl Space
Main Level Bedrooms 2
Kitchen 1
Interior
Interior Features Vaulted Ceiling(s)
Heating Heat Pump
Cooling Other
Flooring Hardwood, Mixed
Fireplaces Number 1
Fireplaces Type Gas
Fireplace 1
Window Features Skylight(s),Stained/Leaded Glass,Vinyl Frames
Appliance Dishwasher, F/S/W/D
Laundry In House
Exterior
Exterior Feature Fencing: Full, Garden
Garage Spaces 1.0
Utilities Available Cable Available, Electricity To Lot, Garbage, Natural Gas Available
Roof Type Fibreglass Shingle
Handicap Access Accessible Entrance
Total Parking Spaces 2
Building
Lot Description Adult-Oriented Neighbourhood, Central Location, Landscaped, Level, Marina Nearby, Near Golf Course, Quiet Area, Shopping Nearby
Building Description Frame Wood,Insulation: Ceiling,Insulation: Walls, Rancher
Faces West
Story 1
Foundation Poured Concrete
Sewer Sewer Connected
Water Municipal
Architectural Style Patio Home
Structure Type Frame Wood,Insulation: Ceiling,Insulation: Walls
Others
Restrictions Easement/Right of Way,Other
Tax ID 024-143-944
Ownership Freehold/Strata
Pets Allowed Cats, Dogs
Read Less
Bought with B.C. Farm & Ranch Realty Corp.




