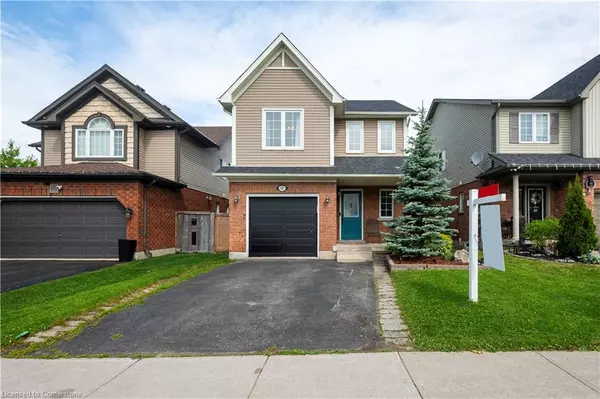For more information regarding the value of a property, please contact us for a free consultation.
105 Joshua Road Orangeville, ON L9W 4W2
Want to know what your home might be worth? Contact us for a FREE valuation!

Our team is ready to help you sell your home for the highest possible price ASAP
Key Details
Sold Price $821,000
Property Type Single Family Home
Sub Type Single Family Residence
Listing Status Sold
Purchase Type For Sale
Square Footage 1,391 sqft
Price per Sqft $590
MLS Listing ID 40682124
Sold Date 01/14/25
Style Two Story
Bedrooms 3
Full Baths 2
Half Baths 2
Abv Grd Liv Area 1,391
Originating Board Mississauga
Annual Tax Amount $5,247
Property Description
Attention, First-Time Home Buyers! Feast your eyes on this delightful detached home in the desired, beautiful community of Rolling Hills. This lovely home has all the right features including 3 bedrooms, 4 bathrooms (2+2), finished basement, fireplace and outdoor backyard deck ! Many noticeable upgrades have increased the home's beauty and value including: primary bedroom with ensuite bathroom, modern kitchen cabinets, luxury tiles throughout, pot lights, renovated bathrooms, new attractive garage door carpeted stairs replaced with laminate flooring, and laminate throughout. New Roof (July 2023) Don't miss out on this awesome opportunity!
Location
Province ON
County Dufferin
Area Orangeville
Zoning Residential
Direction Main Intersection: Hwy 10/Rolling Hills
Rooms
Basement Full, Finished
Kitchen 1
Interior
Interior Features In-law Capability
Heating Fireplace(s), Forced Air, Natural Gas
Cooling Central Air
Fireplace Yes
Appliance Water Heater Owned, Water Softener, Built-in Microwave, Dishwasher, Hot Water Tank Owned, Refrigerator, Stove
Exterior
Parking Features Attached Garage
Garage Spaces 1.0
Roof Type Asphalt Shing
Lot Frontage 31.99
Lot Depth 101.3
Garage Yes
Building
Lot Description Urban, Hospital, Rec./Community Centre, Schools, Shopping Nearby
Faces Main Intersection: Hwy 10/Rolling Hills
Foundation Concrete Perimeter
Sewer Sewer (Municipal)
Water Municipal-Metered
Architectural Style Two Story
Structure Type Brick,Vinyl Siding
New Construction No
Others
Senior Community false
Tax ID 340190331
Ownership Freehold/None
Read Less




