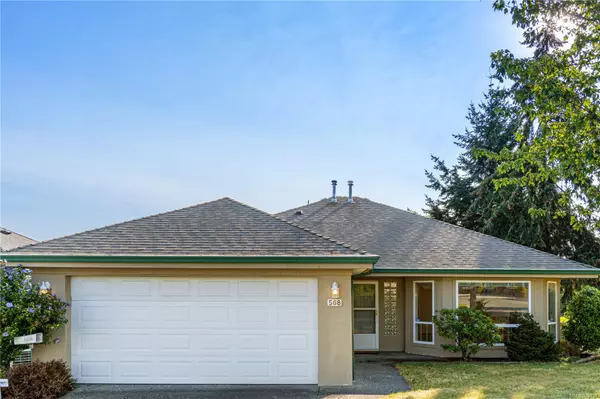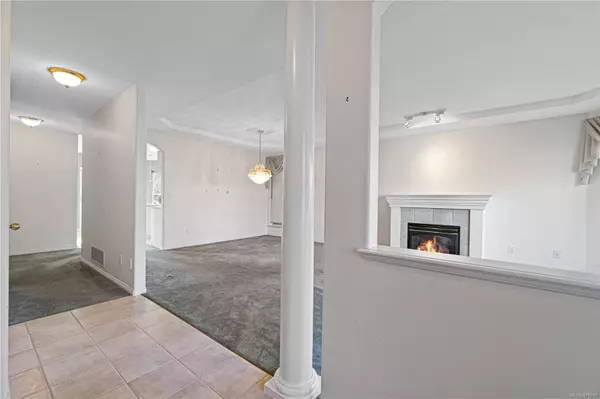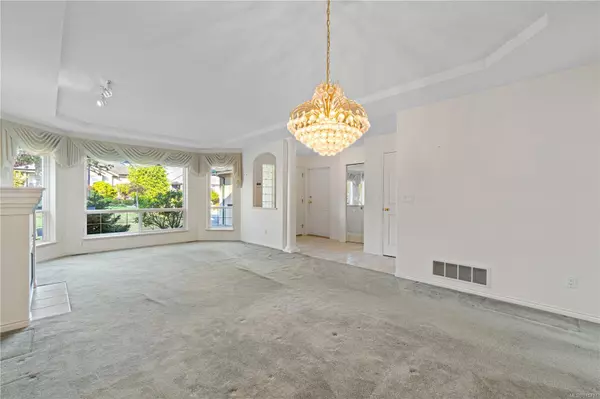For more information regarding the value of a property, please contact us for a free consultation.
508 Hampstead St Parksville, BC V9P 2T7
Want to know what your home might be worth? Contact us for a FREE valuation!

Our team is ready to help you sell your home for the highest possible price ASAP
Key Details
Sold Price $608,000
Property Type Single Family Home
Sub Type Single Family Detached
Listing Status Sold
Purchase Type For Sale
Square Footage 1,400 sqft
Price per Sqft $434
Subdivision Wembley Place
MLS Listing ID 975717
Sold Date 01/15/25
Style Rancher
Bedrooms 2
HOA Fees $172/mo
Rental Info Some Rentals
Year Built 1997
Annual Tax Amount $3,683
Tax Year 2023
Lot Size 4,356 Sqft
Acres 0.1
Property Description
Welcome to 508 Hampstead Street. This patio home, situated on a corner lot, offers 2-beds and 2-baths in Wembley Place. This well-maintained home features a kitchen that seamlessly opens to a cozy family room, perfect for entertaining! Enjoy a separate dining area for formal gatherings, a spacious living room for relaxation and a private backyard & patio. The bright primary bedroom includes a walk-in closet and 3-piece ensuite. The second bedroom will be great for guests. This home offers comfort and convenience ready for you to call it home!
Location
Province BC
County Parksville, City Of
Area Pq Parksville
Zoning CD-14
Direction Southwest
Rooms
Basement Crawl Space
Main Level Bedrooms 2
Kitchen 1
Interior
Interior Features Dining/Living Combo, Eating Area
Heating Forced Air, Natural Gas
Cooling None
Flooring Concrete, Mixed
Fireplaces Number 2
Fireplaces Type Family Room, Gas, Living Room
Equipment Electric Garage Door Opener
Fireplace 1
Window Features Insulated Windows
Appliance Dishwasher, F/S/W/D
Laundry In House
Exterior
Exterior Feature Balcony/Patio, Fenced, Low Maintenance Yard, Sprinkler System
Garage Spaces 2.0
Utilities Available Cable To Lot, Electricity To Lot, Garbage, Natural Gas To Lot, Phone To Lot
Roof Type Asphalt Shingle
Handicap Access Accessible Entrance, Ground Level Main Floor, No Step Entrance, Primary Bedroom on Main, Wheelchair Friendly
Total Parking Spaces 2
Building
Lot Description Adult-Oriented Neighbourhood, Central Location, Corner, Easy Access, Irrigation Sprinkler(s), Level, Quiet Area, Shopping Nearby, Sidewalk, Southern Exposure
Building Description Frame Wood,Insulation All,Stucco, Rancher
Faces Southwest
Story 1
Foundation Poured Concrete
Sewer Sewer Connected
Water Municipal
Architectural Style Patio Home
Additional Building None
Structure Type Frame Wood,Insulation All,Stucco
Others
HOA Fee Include Garbage Removal,Maintenance Grounds,Property Management
Restrictions ALR: No,Building Scheme,Easement/Right of Way
Tax ID 023-612-509
Ownership Freehold/Strata
Acceptable Financing Clear Title
Listing Terms Clear Title
Pets Allowed Birds, Cats, Dogs, Number Limit
Read Less
Bought with Oakwyn Realty Ltd. (NA)




