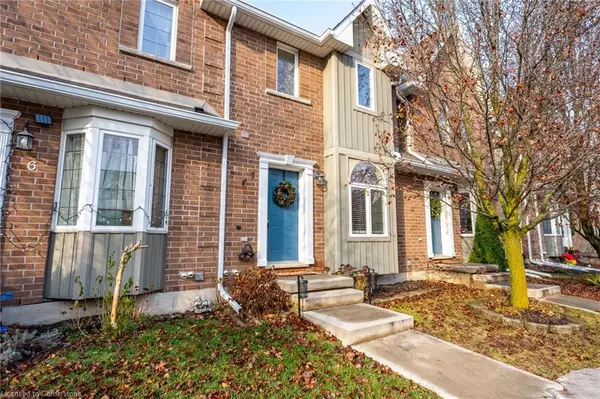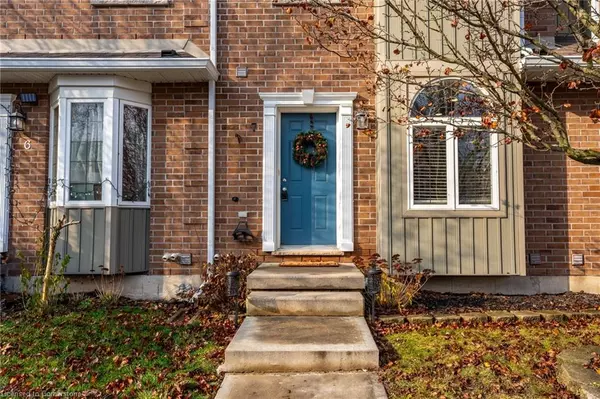For more information regarding the value of a property, please contact us for a free consultation.
68A Main Street N #7 Hagersville, ON N0A 1H0
Want to know what your home might be worth? Contact us for a FREE valuation!

Our team is ready to help you sell your home for the highest possible price ASAP
Key Details
Sold Price $470,000
Property Type Townhouse
Sub Type Row/Townhouse
Listing Status Sold
Purchase Type For Sale
Square Footage 982 sqft
Price per Sqft $478
MLS Listing ID 40684183
Sold Date 01/13/25
Style Two Story
Bedrooms 2
Full Baths 1
Half Baths 1
HOA Fees $262/mo
HOA Y/N Yes
Abv Grd Liv Area 982
Originating Board Hamilton - Burlington
Year Built 2009
Annual Tax Amount $2,300
Property Description
Welcome to this charming 2-bedroom, 1.5-bathroom condo townhouse, complete with TWO rare parking spots! Step inside to an inviting open-concept main floor where the kitchen boasts a convenient breakfast bar and flows seamlessly into the spacious living room. Sliding patio doors lead to a private backyard oasis, featuring a newer deck and garden planters—perfect for outdoor relaxation or entertaining. A 2-piece powder room completes the main level.
Upstairs, you'll find two generously sized bedrooms, both enjoying 4-piece ensuite privilege for ultimate convenience. The finished basement offers a versatile rec room, laundry area, and abundant storage space.
With low condo fees and proximity to shopping,schools and hospital, this home is a fantastic opportunity for first-time buyers, downsizers, or investors. Embrace easy, low-maintenance living in a desirable location.
Location
Province ON
County Haldimand
Area Hagersville
Zoning R4H
Direction Travelling south on Main St N ( Hwy6) left into complex
Rooms
Basement Full, Finished
Kitchen 1
Interior
Interior Features None
Heating Forced Air
Cooling Central Air
Fireplace No
Window Features Window Coverings
Appliance Built-in Microwave, Dishwasher, Dryer, Refrigerator, Stove, Washer
Exterior
Roof Type Asphalt Shing
Porch Deck
Garage No
Building
Lot Description Urban, Ample Parking, Hospital, Schools, Shopping Nearby
Faces Travelling south on Main St N ( Hwy6) left into complex
Foundation Poured Concrete
Sewer Sewer (Municipal)
Water Municipal
Architectural Style Two Story
Structure Type Brick Veneer,Vinyl Siding
New Construction No
Others
HOA Fee Include Insurance,Building Maintenance,Common Elements,Maintenance Grounds,Parking,Trash,Snow Removal
Senior Community false
Tax ID 388130007
Ownership Condominium
Read Less




