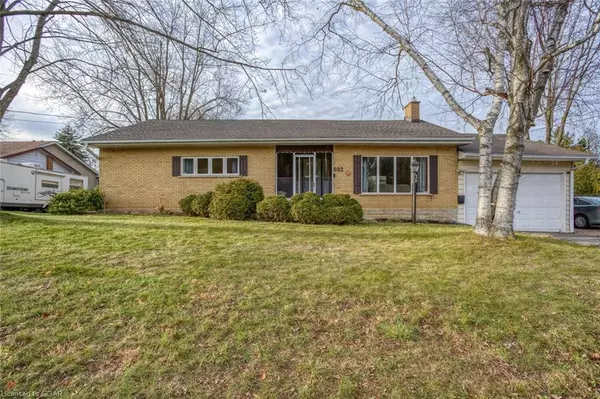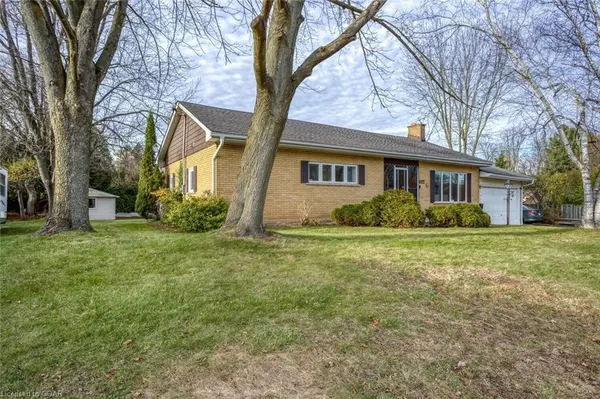For more information regarding the value of a property, please contact us for a free consultation.
692 Speedvale Avenue E Guelph/eramosa, ON N1E 6A1
Want to know what your home might be worth? Contact us for a FREE valuation!

Our team is ready to help you sell your home for the highest possible price ASAP
Key Details
Sold Price $845,000
Property Type Single Family Home
Sub Type Single Family Residence
Listing Status Sold
Purchase Type For Sale
Square Footage 1,451 sqft
Price per Sqft $582
MLS Listing ID 40677775
Sold Date 12/13/24
Style Bungalow
Bedrooms 3
Full Baths 2
Abv Grd Liv Area 2,321
Originating Board Guelph & District
Year Built 1960
Annual Tax Amount $4,773
Lot Size 0.320 Acres
Acres 0.32
Property Description
Enjoy country living with city amenities! Welcome to your dream bungalow nestled just outside of the Guelph boundary line, in Guelph/Eramosa. This sprawling 3 bed, 2 bath bungalow, offers nearly 2000sqft of finished living space and is situated on nearly 1/3 of an acre! As you step inside, you'll immediately appreciate the abundant natural light that fills the spacious interior. The thoughtful layout showcases an expansive living/dining area, features 2 gas fireplaces that is perfect for families and entertaining. The large bedrooms provide an abundance of space and light. One of the standout features of this property is the second driveway entrance, leading to the 550 sqft ( 15'6 x 35'6 ) workshop at the back of the property that is equipped with 30A service and a convenient garage door. Ideal for hobbyists, storage, or a home-based business. Mechanical updates include the Furnace and A/C replaced in 2021 and the roof shingles in 2024. There is a 200-amp electrical service ensuring plenty of power for all your needs. With municipal water and wastewater services, you can enjoy hassle-free living. Additionally, a basement walk-up to the oversize single garage ( 16' x 24' ), the large lot and second driveway, offer potential for one or two additional dwelling units. This home's outdoor setting is just as enticing. Enjoy the private backyard on the deck or in the sunroom and look out to your private little enclave. If you're feeling like an adventure, a short stroll North or East will lead you to all of the recreational activities 'Pollinator Park' and 'Guelph Lake' have to offer. Enjoy outdoor adventures or peaceful walks in nature, all just moments from your doorstep. Don't miss the opportunity to own this exceptional property in a convenient location, combining modern comforts with a serene lifestyle. Schedule your viewing today and experience all that this remarkable home has to offer!
Location
Province ON
County Wellington
Area City Of Guelph
Zoning Rural Residential
Direction East of Speedvale & Eramosa intersection, just past Promenade, last house on the left.
Rooms
Other Rooms Workshop
Basement Development Potential, Walk-Up Access, Full, Partially Finished, Sump Pump
Kitchen 1
Interior
Interior Features Auto Garage Door Remote(s), In-law Capability
Heating Forced Air, Natural Gas
Cooling Central Air
Fireplaces Number 2
Fireplaces Type Living Room, Gas
Fireplace Yes
Appliance Water Heater Owned, Water Softener, Dishwasher, Dryer, Hot Water Tank Owned, Refrigerator, Stove, Washer
Laundry In Basement
Exterior
Exterior Feature Privacy
Parking Features Attached Garage, Other
Garage Spaces 1.0
Utilities Available Electricity Connected, Natural Gas Connected
View Y/N true
View Forest, Trees/Woods
Roof Type Asphalt Shing
Porch Deck, Enclosed
Lot Frontage 124.0
Lot Depth 146.0
Garage Yes
Building
Lot Description Rural, Irregular Lot, Open Spaces, Park, Playground Nearby, Public Transit, Trails, Visual Exposure
Faces East of Speedvale & Eramosa intersection, just past Promenade, last house on the left.
Foundation Concrete Perimeter
Sewer Sewer (Municipal)
Water Drilled Well, Municipal
Architectural Style Bungalow
Structure Type Aluminum Siding,Brick Veneer
New Construction No
Schools
Elementary Schools Holy Rosary Cs; Brant Ave Ps J-6; Waverley Drive Ps 7-8; École Guelph Lake Ps (Fi);
High Schools St. James Chs; John F Ross Cvi
Others
Senior Community false
Tax ID 713540023
Ownership Freehold/None
Read Less




