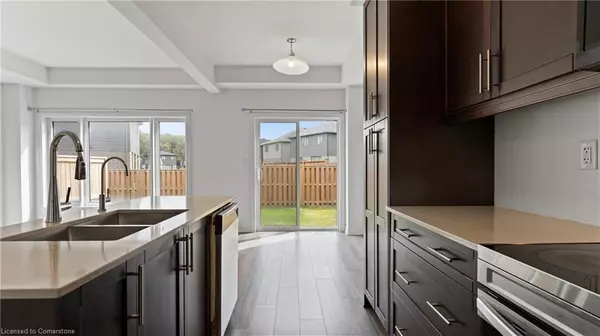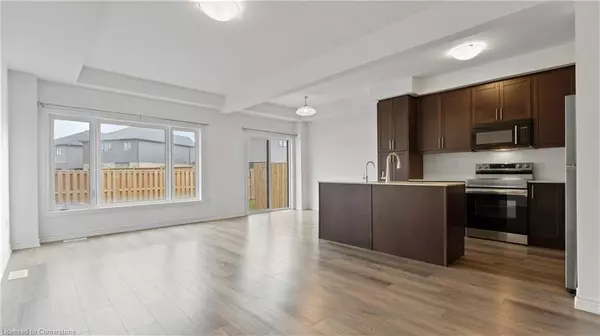For more information regarding the value of a property, please contact us for a free consultation.
5 Bellhouse Avenue Brantford, ON N3T 0T9
Want to know what your home might be worth? Contact us for a FREE valuation!

Our team is ready to help you sell your home for the highest possible price ASAP
Key Details
Sold Price $640,000
Property Type Townhouse
Sub Type Row/Townhouse
Listing Status Sold
Purchase Type For Sale
Square Footage 1,578 sqft
Price per Sqft $405
MLS Listing ID 40663122
Sold Date 01/10/25
Style Two Story
Bedrooms 3
Full Baths 2
Half Baths 1
Abv Grd Liv Area 1,578
Originating Board Waterloo Region
Annual Tax Amount $3,975
Property Description
Discover the perfect blend of modern living and natural beauty in this brand-new, 1578 sq ft, 3-bedroom, 2.5-bathroom townhouse, located in the serene Brant West community of Brantford, Ontario. Enjoy the benefits of living in a brand-new, vibrant community with easy access to shopping, dining, schools, and recreational amenities. Step into the open-concept main level, where a bright, spacious living room seamlessly flows into the dining area and a modern kitchen, complete with stainless steel appliances, sleek countertops, and ample cabinet space—ideal for home chefs and entertainers. Upstairs, the master suite provides a private sanctuary, featuring an ensuite bathroom and walk-in closet. The upper level also includes a versatile loft area, perfect for a home office or additional living space, along with two other generously sized bedrooms and a full bathroom. This townhouse also boasts an attached garage and ample parking. Priced at just $669,000, this home provides luxurious living in a peaceful setting. Don't miss your opportunity of owning this beautiful home!
Location
Province ON
County Brantford
Area 2067 - West Brant
Zoning R1
Direction Blackburn Dr and Shellard Lane.
Rooms
Basement Full, Unfinished, Sump Pump
Kitchen 1
Interior
Heating Forced Air
Cooling Central Air
Fireplace No
Appliance Dryer, Stove, Washer
Laundry In-Suite, Lower Level
Exterior
Parking Features Attached Garage
Garage Spaces 1.0
Roof Type Asphalt Shing
Lot Frontage 20.06
Lot Depth 94.71
Garage Yes
Building
Lot Description Urban, Library, Park, Place of Worship, Playground Nearby, Public Parking, Public Transit, Quiet Area, School Bus Route, Schools, Shopping Nearby, Trails
Faces Blackburn Dr and Shellard Lane.
Sewer Sewer (Municipal)
Water Municipal
Architectural Style Two Story
Structure Type Brick
New Construction No
Others
Senior Community false
Tax ID 320683262
Ownership Freehold/None
Read Less




