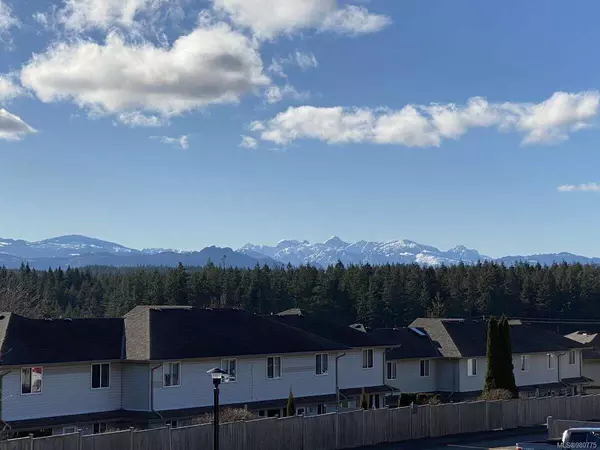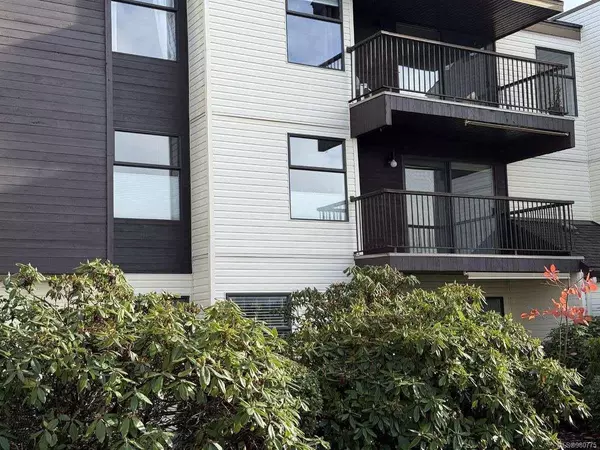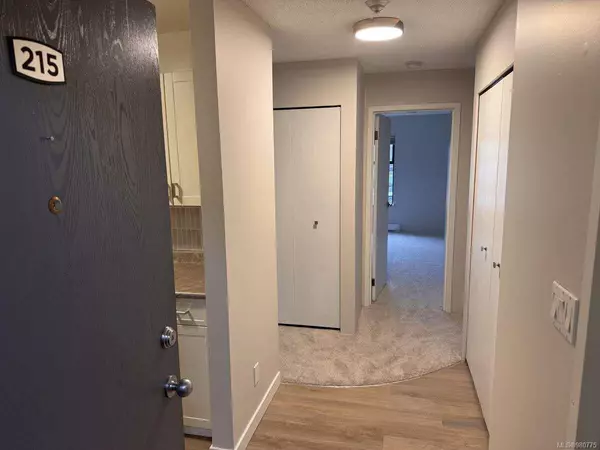For more information regarding the value of a property, please contact us for a free consultation.
585 Dogwood St S #215 Campbell River, BC V9W 6T6
Want to know what your home might be worth? Contact us for a FREE valuation!

Our team is ready to help you sell your home for the highest possible price ASAP
Key Details
Sold Price $321,000
Property Type Condo
Sub Type Condo Apartment
Listing Status Sold
Purchase Type For Sale
Square Footage 973 sqft
Price per Sqft $329
Subdivision Rockland House
MLS Listing ID 980775
Sold Date 01/13/25
Style Condo
Bedrooms 2
HOA Fees $389/mo
Rental Info Unrestricted
Year Built 1981
Annual Tax Amount $1,901
Tax Year 2024
Property Description
For more information, please click Brochure button below.
Beautifully updated, bright, and airy 2 bedroom, 2 bathroom condo in Rockland House with stunning mountain views. Nestled in a quiet and peaceful setting, this west-facing unit enjoys glorious afternoon and evening sunlight, casting a warm golden hue throughout. The spacious living room features an electric fireplace, perfect for cozy nights in. The large primary bedroom offers ample closet space and a convenient 2-piece ensuite. Additionally, there's a full 4-piece bathroom with a tub/shower combo for relaxing soaks. All new flooring and freshly painted. This pet-friendly condo allows for rentals and is ideally located near Merecroft Village, parks and recreation, a movie theatre, and all essential amenities. Looking for a potential investment in the rental market or a perfect starter or retirement home, this charming condo is an excellent choice. Quick possession on one of the larger units in the building!
Location
Province BC
County Campbell River, City Of
Area Cr Campbell River Central
Zoning RM3
Direction West
Rooms
Basement None
Main Level Bedrooms 2
Kitchen 1
Interior
Interior Features Closet Organizer, Controlled Entry, Dining Room, Eating Area, Elevator, Soaker Tub, Storage
Heating Baseboard, Electric
Cooling None
Flooring Carpet, Vinyl
Fireplaces Number 1
Fireplaces Type Electric, Living Room
Fireplace 1
Window Features Aluminum Frames,Blinds,Insulated Windows,Screens
Appliance Dishwasher, Freezer, Microwave, Oven/Range Electric, Range Hood, Refrigerator
Laundry Common Area
Exterior
Exterior Feature Balcony, Balcony/Deck, Fenced, Lighting, Sprinkler System, Wheelchair Access
Utilities Available Cable Available, Electricity To Lot, Garbage, Phone Available, Recycling, Underground Utilities
Amenities Available Elevator(s), Street Lighting
View Y/N 1
View Mountain(s)
Roof Type Asphalt Torch On,Membrane
Handicap Access Accessible Entrance, No Step Entrance, Primary Bedroom on Main
Total Parking Spaces 2
Building
Lot Description Central Location, Curb & Gutter, Easy Access, Family-Oriented Neighbourhood, Landscaped, Level, No Through Road, Quiet Area, Recreation Nearby, Serviced, Shopping Nearby, Sidewalk
Building Description Concrete,Frame Wood,Glass,Insulation All,Vinyl Siding,Wood, Condo
Faces West
Story 3
Foundation Slab
Sewer Sewer Connected
Water Municipal
Architectural Style Contemporary
Additional Building None
Structure Type Concrete,Frame Wood,Glass,Insulation All,Vinyl Siding,Wood
Others
HOA Fee Include Garbage Removal,Hot Water,Maintenance Grounds,Maintenance Structure,Property Management,Recycling,Sewer,Water
Restrictions Unknown
Tax ID 000-875-473
Ownership Freehold/Strata
Pets Allowed Aquariums, Birds, Caged Mammals, Cats, Dogs, Number Limit, Size Limit
Read Less
Bought with eXp Realty




