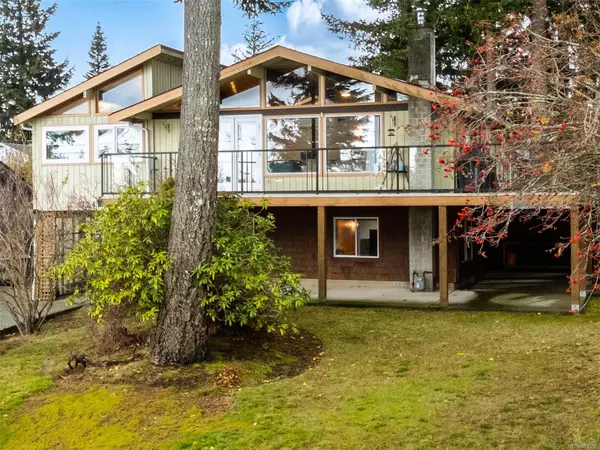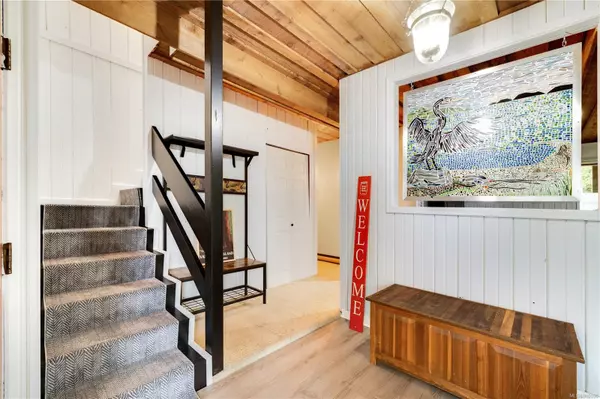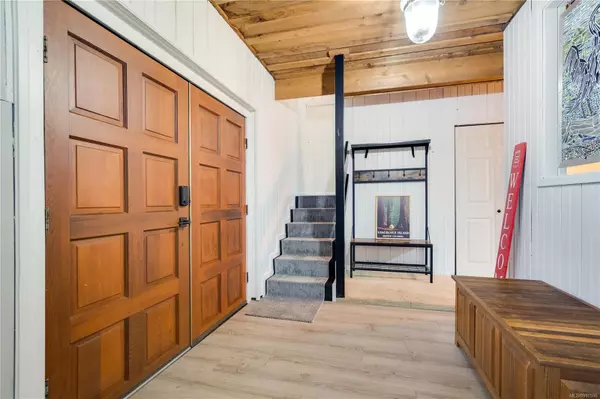For more information regarding the value of a property, please contact us for a free consultation.
724 Nancy Greene Dr Campbell River, BC V9W 2A6
Want to know what your home might be worth? Contact us for a FREE valuation!

Our team is ready to help you sell your home for the highest possible price ASAP
Key Details
Sold Price $720,000
Property Type Single Family Home
Sub Type Single Family Detached
Listing Status Sold
Purchase Type For Sale
Square Footage 2,395 sqft
Price per Sqft $300
MLS Listing ID 980596
Sold Date 01/10/25
Style Ground Level Entry With Main Up
Bedrooms 3
Rental Info Unrestricted
Year Built 1969
Annual Tax Amount $5,078
Tax Year 2024
Lot Size 8,276 Sqft
Acres 0.19
Property Description
Are you in search of a home filled with endless versatile possibilities? Look no further than this distinctive West Coast-style home, featuring cedar-vaulted ceilings, large windows and an ideal main-level living area along with in-law suite potential. This 3-bedroom home, currently modified to 4, has seen recent updates, including fresh paint and new flooring. This property has tremendous character and boasts a spacious sundeck that provides some ocean and mountain views. Enjoy the ample covered patio area and extra storage room to enhance your outdoor living. Whether you are a growing or a blended family or perhaps accommodating adult children who are reluctant to leave home, 724 Nancy Greene Drive is a must-see opportunity for you!
Location
Province BC
County Campbell River, City Of
Area Cr Campbell River Central
Direction East
Rooms
Other Rooms Storage Shed
Basement Finished
Main Level Bedrooms 2
Kitchen 1
Interior
Interior Features Ceiling Fan(s), Dining Room, French Doors, Storage, Vaulted Ceiling(s)
Heating Baseboard, Electric, Hot Water, Natural Gas, Radiant Floor
Cooling None
Flooring Basement Slab, Carpet, Laminate, Vinyl
Fireplaces Number 2
Fireplaces Type Gas
Fireplace 1
Window Features Screens,Skylight(s)
Appliance Dishwasher, F/S/W/D
Laundry In House
Exterior
Exterior Feature Balcony/Deck, Fenced
Carport Spaces 1
View Y/N 1
View Mountain(s), Ocean
Roof Type Asphalt Shingle
Total Parking Spaces 3
Building
Lot Description Central Location
Building Description Frame Wood,Shingle-Wood, Ground Level Entry With Main Up
Faces East
Foundation Poured Concrete
Sewer Sewer Connected
Water Municipal
Architectural Style Character, West Coast
Structure Type Frame Wood,Shingle-Wood
Others
Tax ID 003-466-671
Ownership Freehold
Acceptable Financing Clear Title, Must Be Assumed
Listing Terms Clear Title, Must Be Assumed
Pets Allowed Aquariums, Birds, Caged Mammals, Cats, Dogs
Read Less
Bought with eXp Realty




