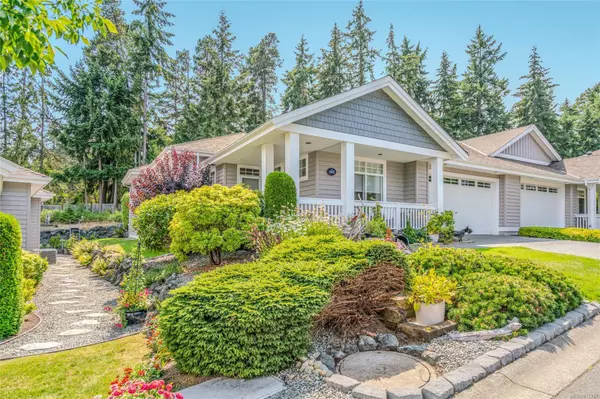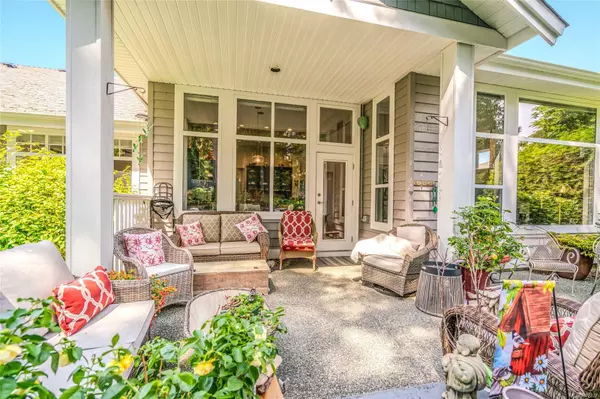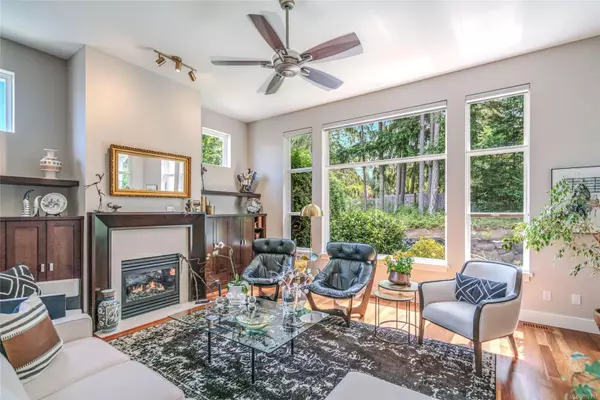For more information regarding the value of a property, please contact us for a free consultation.
1402 Cape Cod Dr Parksville, BC V9P 2Y4
Want to know what your home might be worth? Contact us for a FREE valuation!

Our team is ready to help you sell your home for the highest possible price ASAP
Key Details
Sold Price $970,000
Property Type Townhouse
Sub Type Row/Townhouse
Listing Status Sold
Purchase Type For Sale
Square Footage 1,891 sqft
Price per Sqft $512
MLS Listing ID 972717
Sold Date 01/09/25
Style Rancher
Bedrooms 3
HOA Fees $580/mo
Rental Info Unrestricted
Year Built 2005
Annual Tax Amount $4,875
Tax Year 2024
Property Description
Popular one level Newcastle Model in Craig Bay, with numerous updates. This fabulous rancher has 2 spacious bedrooms, 2 recently updated bathrooms and a large Den/3rd bedroom. Enjoy the gourmet Kitchen with Professional stainless steel appliances, lots of cabinets and an eat in area with door to the patio. Enjoy an open plan great room with high ceilings, gas fireplace and elegant built-in cabinetry. The extra large, covered patio is sunny and private for indoor/outdoor living. Upgraded light fixtures and Phantom screen doors are just some of the stylish and unique finishings in this lovely home. Craig Bay is a seaside village steps to the Sandy beaches of Parksville on Vancouver Island. A friendly community with Clubhouse (including Pool and Tennis court) and captivating gardens to stroll through and enjoy. Living Your Vancouver Island Dream is within reach. See multimedia for Video and floorplan
Location
Province BC
County Parksville, City Of
Area Pq Parksville
Zoning CD11
Direction North
Rooms
Basement Crawl Space
Main Level Bedrooms 3
Kitchen 1
Interior
Interior Features Breakfast Nook, Dining/Living Combo
Heating Forced Air
Cooling None
Flooring Mixed
Fireplaces Number 1
Fireplaces Type Gas
Equipment Central Vacuum, Electric Garage Door Opener
Fireplace 1
Window Features Vinyl Frames
Appliance Dishwasher, Dryer, Oven/Range Gas, Refrigerator, Washer
Laundry In House
Exterior
Exterior Feature Low Maintenance Yard
Garage Spaces 2.0
Utilities Available Cable To Lot, Electricity To Lot, Garbage, Natural Gas To Lot, Recycling, Underground Utilities
Amenities Available Clubhouse, Pool, Recreation Room, Tennis Court(s), Workshop Area
Roof Type Asphalt Shingle
Handicap Access Accessible Entrance, Ground Level Main Floor, Primary Bedroom on Main, Wheelchair Friendly
Total Parking Spaces 2
Building
Lot Description Marina Nearby, Near Golf Course, Recreation Nearby, Shopping Nearby, Southern Exposure
Building Description Frame Wood, Rancher
Faces North
Story 1
Foundation Poured Concrete
Sewer Sewer Connected
Water Municipal
Additional Building None
Structure Type Frame Wood
Others
HOA Fee Include Insurance,Maintenance Grounds,Maintenance Structure,Property Management,Water
Restrictions Easement/Right of Way,Restrictive Covenants
Tax ID 026-430-096
Ownership Freehold/Strata
Pets Allowed Aquariums, Birds, Caged Mammals, Cats, Dogs, Number Limit
Read Less
Bought with One Percent Realty Ltd.




