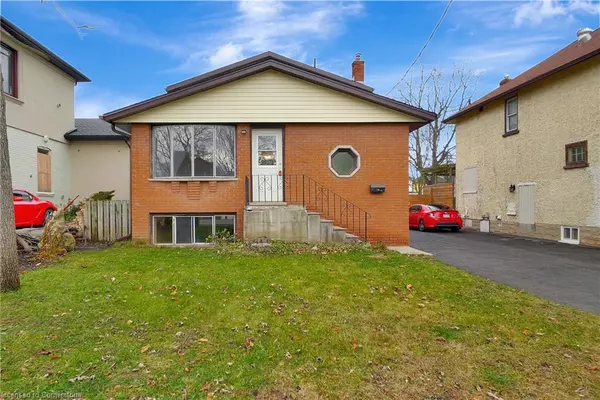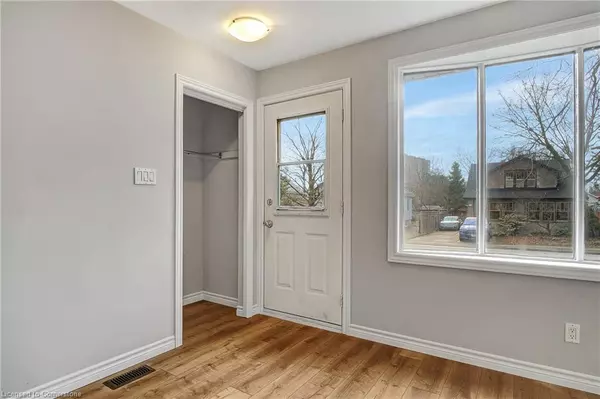For more information regarding the value of a property, please contact us for a free consultation.
24 Crombie Street Cambridge, ON N1S 1Y4
Want to know what your home might be worth? Contact us for a FREE valuation!

Our team is ready to help you sell your home for the highest possible price ASAP
Key Details
Sold Price $685,000
Property Type Single Family Home
Sub Type Single Family Residence
Listing Status Sold
Purchase Type For Sale
Square Footage 1,547 sqft
Price per Sqft $442
MLS Listing ID 40685619
Sold Date 01/03/25
Style 1.5 Storey
Bedrooms 5
Full Baths 3
Abv Grd Liv Area 1,547
Originating Board Waterloo Region
Year Built 1973
Annual Tax Amount $4,286
Property Description
This property is truly a hidden gem! Nestled on a quiet, family-friendly street, it's just a short stroll from the vibrant Gaslight District, where you'll find restaurants, theater and the lively farmers market during the summer months. This spacious, detached home features five bedrooms and an array of modern updates, including new flooring, stylish railings, and a beautifully renovated primary bathroom. The lower level is a blank canvas, awaiting your personal touch. With two entrances and an abundance of natural light streaming through large windows, the basement offers endless possibilities. The detached garage provides exceptional versatility, functioning as both a workshop and additional storage, complete with its own electrical panel and power—perfect for hobbyists. This property is brimming with potential and ready for customization to suit your lifestyle!
Location
Province ON
County Waterloo
Area 11 - Galt West
Zoning FRS1RM4
Direction Grand Ave S to Crombie St
Rooms
Basement Full, Unfinished
Kitchen 1
Interior
Heating Forced Air, Natural Gas
Cooling None
Fireplace No
Appliance Water Heater
Exterior
Parking Features Detached Garage
Garage Spaces 1.0
Waterfront Description River/Stream
Roof Type Asphalt Shing
Lot Frontage 40.07
Lot Depth 118.77
Garage Yes
Building
Lot Description Urban, City Lot, Library, Park, Place of Worship, Public Transit, Rec./Community Centre, Schools, Shopping Nearby
Faces Grand Ave S to Crombie St
Foundation Poured Concrete
Sewer Sewer (Municipal)
Water Municipal
Architectural Style 1.5 Storey
Structure Type Brick,Vinyl Siding
New Construction No
Others
Senior Community false
Tax ID 038330129
Ownership Freehold/None
Read Less




