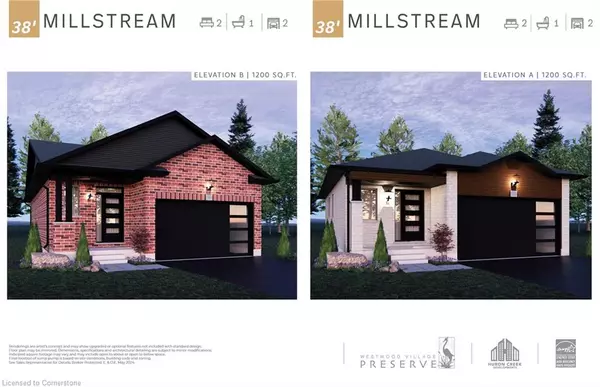For more information regarding the value of a property, please contact us for a free consultation.
3 Rosecliff Place Cambridge, ON N1R 5S2
Want to know what your home might be worth? Contact us for a FREE valuation!

Our team is ready to help you sell your home for the highest possible price ASAP
Key Details
Sold Price $899,000
Property Type Single Family Home
Sub Type Single Family Residence
Listing Status Sold
Purchase Type For Sale
Square Footage 1,200 sqft
Price per Sqft $749
MLS Listing ID 40681594
Sold Date 12/31/24
Style Two Story
Bedrooms 2
Full Baths 1
Abv Grd Liv Area 1,200
Originating Board Waterloo Region
Property Description
Explore the potential of your future retreat at Lot 14 - 3 Rosecliff Place, Cambridge! This remarkable property is a blank canvas, offering you the perfect opportunity to design your dream home from the ground up. Nestled in a highly desirable area, it provides convenient access to parks, green spaces, and conservation areas, ensuring a peaceful natural setting right outside your door. Enjoy the serenity of nature while remaining closely connected to urban conveniences and major transport routes for easy commuting. Once complete, this spacious residence will feature 2 bedrooms and 1 bathrooms. The expansive basement presents limitless possibilities for additional living spaces, or apartment potential, allowing you to customize the home to suit your lifestyle. Benefit from the attached two-car garage, which offers both vehicle protection and extra storage options. Whether you're a growing family, a couple looking to settle down, or anyone in between, this property is perfect for crafting lasting memories in a vibrant community. Seize the opportunity to transform 3 Rosecliff Place, Cambridge into your personal haven! Join us for our weekly open house at 93 Newman Drive: Thursdays from 2:00PM - 7:00PM, and Saturdays & Sundays from 1:00PM - 4:00PM. *Photos of the Huron model home.
Location
Province ON
County Waterloo
Area 11 - Galt West
Zoning TBD
Direction Princess St to Newman Dr
Rooms
Basement Full, Unfinished
Kitchen 1
Interior
Interior Features In-law Capability, Other
Heating Forced Air, Natural Gas
Cooling Central Air
Fireplace No
Exterior
Parking Features Attached Garage
Garage Spaces 2.0
Roof Type Asphalt Shing
Garage Yes
Building
Lot Description Urban, City Lot, High Traffic Area, Highway Access, Park, Place of Worship, Playground Nearby, Public Parking, Shopping Nearby
Faces Princess St to Newman Dr
Foundation Poured Concrete
Sewer Sewer (Municipal)
Water Municipal
Architectural Style Two Story
Structure Type Brick,Vinyl Siding
New Construction No
Others
Senior Community false
Ownership Freehold/None
Read Less




