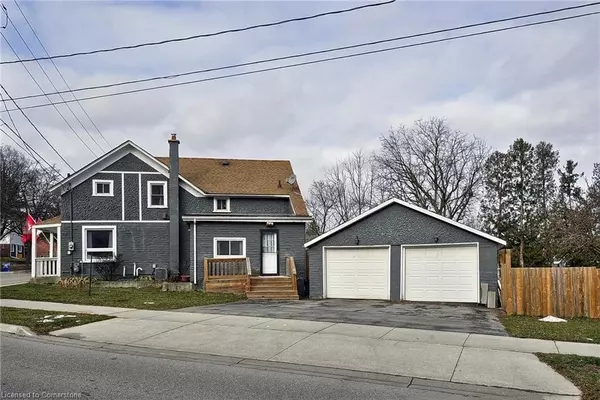For more information regarding the value of a property, please contact us for a free consultation.
101 Adam Street Cambridge, ON N3C 2K7
Want to know what your home might be worth? Contact us for a FREE valuation!

Our team is ready to help you sell your home for the highest possible price ASAP
Key Details
Sold Price $685,000
Property Type Single Family Home
Sub Type Single Family Residence
Listing Status Sold
Purchase Type For Sale
Square Footage 1,885 sqft
Price per Sqft $363
MLS Listing ID 40686144
Sold Date 12/29/24
Style Two Story
Bedrooms 3
Full Baths 2
Abv Grd Liv Area 1,885
Originating Board Waterloo Region
Year Built 1890
Annual Tax Amount $4,383
Property Description
A move in ready gem in the village of Hespeler. Almost 1900 square feet with 3 large bedrooms, plus an office, a main floor family room, main floor laundry, 2 full bathrooms; one on the main floor, and one upstairs. More space than it appears from the outside. The kitchen and bathrooms are renovated. All flooring has been updated. All with the added bonus of a double detached garage plus parking for 3 more cars in front of the garage and another parking spot on the other side of the house for total parking space for 6 cars. The backyard is fenced and there is plenty of room for all your creativity. The tankless hot water system is newer. There is a water filtration system as well as water softener. The furnace was updated in 2018 and the air conditioner in 2020 and outside the deck and retaining wall were done in 2022.
Location
Province ON
County Waterloo
Area 14 - Hespeler
Zoning R4
Direction Rife Ave
Rooms
Basement Partial, Unfinished
Kitchen 1
Interior
Interior Features Auto Garage Door Remote(s), Water Treatment
Heating Forced Air, Natural Gas
Cooling Central Air
Fireplace No
Appliance Water Softener, Dishwasher, Dryer, Range Hood, Refrigerator, Stove, Washer
Laundry Main Level
Exterior
Parking Features Detached Garage, Asphalt
Garage Spaces 2.0
Roof Type Asphalt Shing
Lot Frontage 51.0
Lot Depth 84.52
Garage Yes
Building
Lot Description Urban, Irregular Lot, Library, Major Highway, Park, Place of Worship, Public Transit, Rec./Community Centre, Schools
Faces Rife Ave
Foundation Stone
Sewer Sewer (Municipal)
Water Municipal
Architectural Style Two Story
Structure Type Stone,Stucco
New Construction No
Schools
Elementary Schools Hillcrest (Jk-6), Woodland (7-8), St. Elizabeth (Jk-8)
High Schools Jacob Hespeler (9-12), St. Benedict (9-12)
Others
Senior Community false
Tax ID 037600061
Ownership Freehold/None
Read Less




