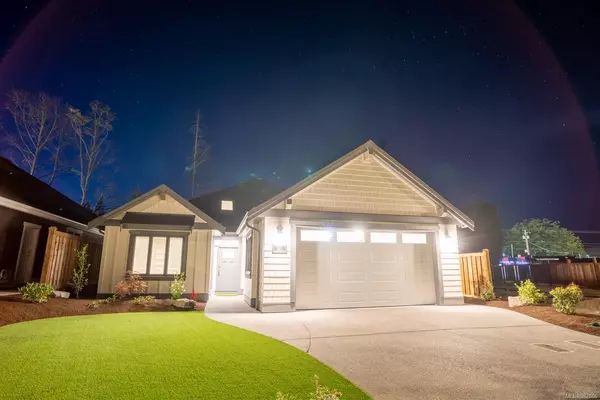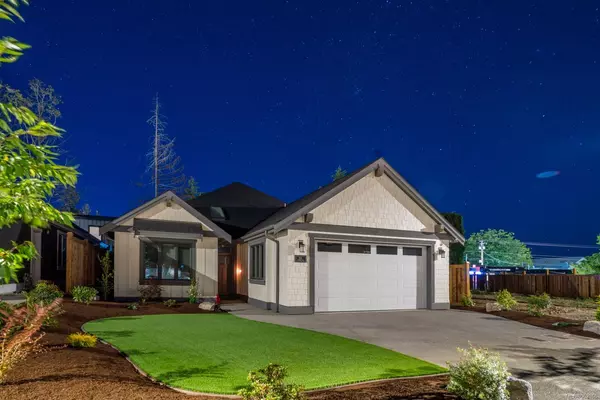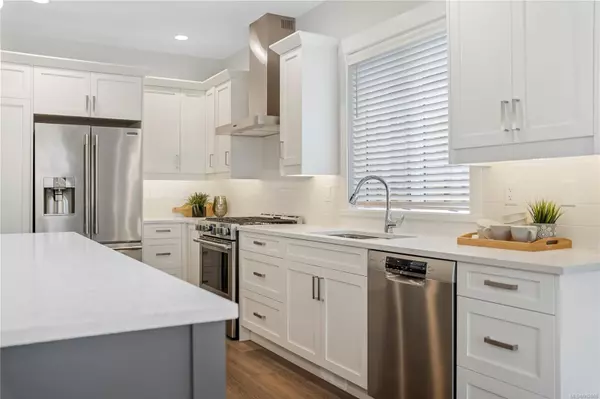For more information regarding the value of a property, please contact us for a free consultation.
546 Rainbow Way Parksville, BC V9P 1H3
Want to know what your home might be worth? Contact us for a FREE valuation!

Our team is ready to help you sell your home for the highest possible price ASAP
Key Details
Sold Price $1,100,000
Property Type Single Family Home
Sub Type Single Family Detached
Listing Status Sold
Purchase Type For Sale
Square Footage 1,792 sqft
Price per Sqft $613
MLS Listing ID 962866
Sold Date 12/31/24
Style Rancher
Bedrooms 3
Rental Info Unrestricted
Year Built 2024
Tax Year 2023
Lot Size 4,356 Sqft
Acres 0.1
Property Description
Open house every Saturday & Sunday from 2-4 pm (Show Home @ 535 Rainbow Way). Discover Windward Estates situated in the sought-after area of Parksville & developed by Windward Construction. This home comes w/ the 2-5-10 new home warranty & is just over 1599 Sq.Ft w/ 3 bdrms, 2 bath & complete appliance pkg. The home will be beautifully fenced along the sides & the back side as well as a full landscaping package.. High-end finishes incl tray ceilings, a heated crawl space, engineered hardwood floors throughout, Quartz countertops in the kitchen & the bathrooms, a high-efficiency gas furnace, heat pump ready & the comfort of heated tile floors in the ensuite. See Oceanside's newest subdivision & start choosing your custom plans. When building w/ Windward Construction you can expect the best quality builds, finishings & management of your new home. Call to book your private tour of the subdivision & show home. All data is approx & must be verified if important.
Location
Province BC
County Parksville, City Of
Area Pq Parksville
Direction North
Rooms
Basement Crawl Space
Main Level Bedrooms 3
Kitchen 1
Interior
Heating Forced Air, Natural Gas
Cooling HVAC
Fireplaces Number 1
Fireplaces Type Gas
Fireplace 1
Laundry In House
Exterior
Garage Spaces 1.0
Roof Type Fibreglass Shingle
Total Parking Spaces 3
Building
Lot Description Central Location, Easy Access, Marina Nearby, Near Golf Course, Recreation Nearby, Shopping Nearby
Building Description Cement Fibre,Frame Wood,Insulation: Ceiling,Insulation: Walls, Rancher
Faces North
Foundation Poured Concrete
Sewer Sewer Connected
Water Municipal
Structure Type Cement Fibre,Frame Wood,Insulation: Ceiling,Insulation: Walls
Others
Tax ID 032-045-042
Ownership Freehold
Pets Allowed Aquariums, Birds, Caged Mammals, Cats, Dogs
Read Less
Bought with Unrepresented Buyer Pseudo-Office




