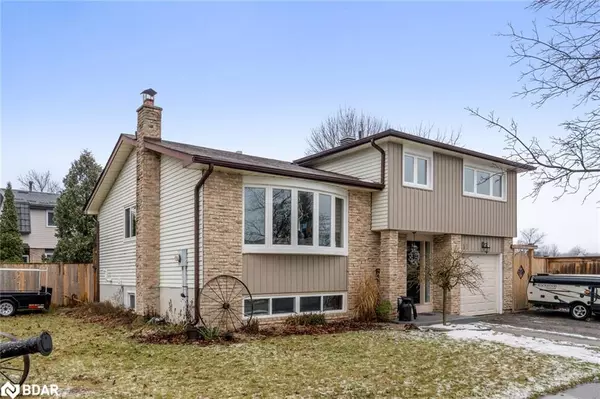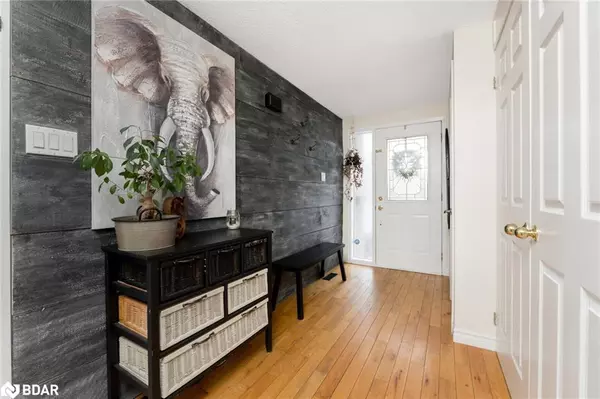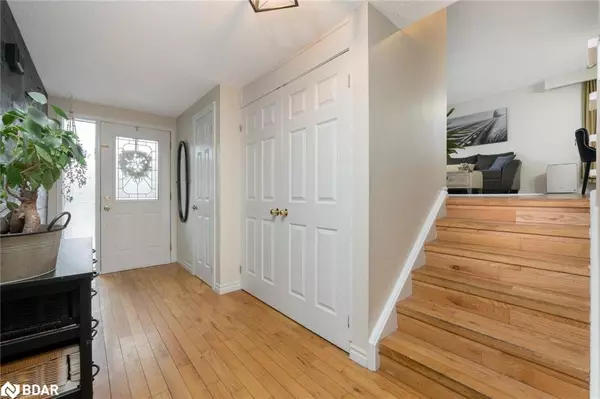For more information regarding the value of a property, please contact us for a free consultation.
11 Wright Avenue Acton, ON L7J 2T7
Want to know what your home might be worth? Contact us for a FREE valuation!

Our team is ready to help you sell your home for the highest possible price ASAP
Key Details
Sold Price $950,000
Property Type Single Family Home
Sub Type Single Family Residence
Listing Status Sold
Purchase Type For Sale
Square Footage 1,607 sqft
Price per Sqft $591
MLS Listing ID 40685750
Sold Date 12/24/24
Style Sidesplit
Bedrooms 3
Full Baths 1
Half Baths 2
Abv Grd Liv Area 1,963
Originating Board Barrie
Year Built 1977
Annual Tax Amount $3,686
Property Description
Steps to Fairy Lake, with a lakeview from your front window, 11 Wright Avenue is ready for you to move in! This 3 bedroom, 3 bathroom 4-level home has tons of great entertaining and living space, both inside and out for the entire family. The main floor features hardwood flooring, open concept living and dining area flooded with natural light from the bay window in the living room. You'll love cooking in the updated galley kitchen with tons of storage from the floor to ceiling built-in pantry and convenient BBQ deck with sliding glass door just off the kitchen. Upstairs holds 3 great sized bedrooms, linen closet and 4-piece bathroom with soaker tub; the master has his and her closets! The lower level holds a powder room, access to the single car garage and family room with walk-out to the incredibly private, fully fenced backyard and inground pool. Pool liner was completely redone in 2024 along with landscaping and waterfall feature. Back inside, the basement offers a great sized rec room with pot lights and huge above-grade windows for lots of natural light, laundry and second 2-piece bath with glass shower and wood-plank flooring; storage is not an issue with multiple access points to the crawl space areas. This home has lots of family-oriented design elements and upgrades throughout, it's a must-see!!
Location
Province ON
County Halton
Area 3 - Halton Hills
Zoning LDR1-2(MN)
Direction Mill Street to Wright Avenue
Rooms
Basement Partial, Finished
Kitchen 1
Interior
Interior Features Built-In Appliances
Heating Forced Air, Natural Gas
Cooling Central Air
Fireplace No
Appliance Water Heater, Water Softener, Dishwasher, Dryer, Range Hood, Refrigerator, Stove, Washer
Laundry In Basement, Laundry Room
Exterior
Exterior Feature Landscaped, Privacy
Parking Features Attached Garage, Garage Door Opener
Garage Spaces 1.0
Fence Full
Pool In Ground, Outdoor Pool
Waterfront Description Lake/Pond
Roof Type Asphalt Shing
Porch Deck, Patio
Lot Frontage 53.32
Lot Depth 85.5
Garage Yes
Building
Lot Description Urban, Ample Parking, Corner Lot, Cul-De-Sac, City Lot, Highway Access, Landscaped, Park, Quiet Area, Rec./Community Centre, Schools, Shopping Nearby
Faces Mill Street to Wright Avenue
Foundation Concrete Perimeter
Sewer Sewer (Municipal)
Water Municipal
Architectural Style Sidesplit
Structure Type Brick,Vinyl Siding
New Construction No
Others
Senior Community false
Tax ID 249920416
Ownership Freehold/None
Read Less




