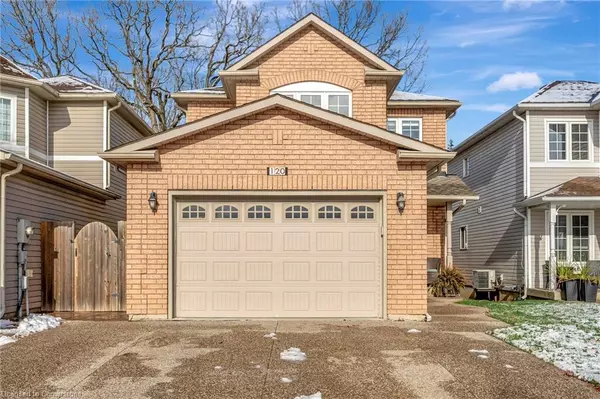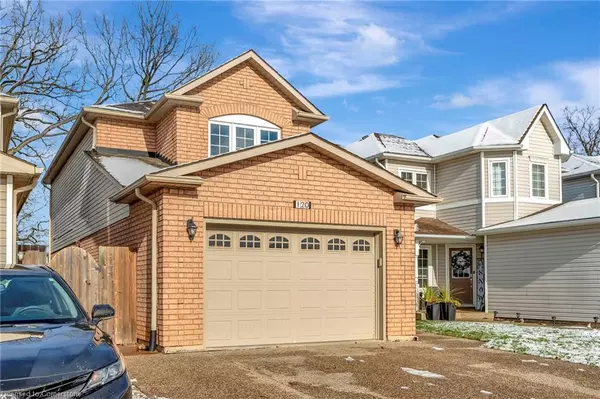For more information regarding the value of a property, please contact us for a free consultation.
120 Wheatland Drive Cambridge, ON N1P 1E2
Want to know what your home might be worth? Contact us for a FREE valuation!

Our team is ready to help you sell your home for the highest possible price ASAP
Key Details
Sold Price $833,500
Property Type Single Family Home
Sub Type Single Family Residence
Listing Status Sold
Purchase Type For Sale
Square Footage 1,799 sqft
Price per Sqft $463
MLS Listing ID 40682211
Sold Date 12/24/24
Style Two Story
Bedrooms 4
Full Baths 2
Half Baths 1
Abv Grd Liv Area 2,250
Originating Board Waterloo Region
Year Built 2000
Annual Tax Amount $4,716
Lot Size 3,223 Sqft
Acres 0.074
Property Description
Welcome to 120 Wheatland Drive! This impeccably maintained, 4 bed, 2.5 bath, home features a 1.5-car garage, a stylish aggregate double driveway, and a charming walkway leading to the inviting front porch. Inside, the thoughtfully updated open-concept design is ideal for entertaining and everyday family living, blending modern elegance with practical functionality. At the heart of the home lies the stunning renovated kitchen, complete with sleek quartz countertops, a classic ceramic tile backsplash and abundant cabinetry. Custom blinds and pot lights add a polished touch throughout the main floor, which also boasts a spacious dining area perfect for family gatherings. A convenient laundry/mudroom connects the garage to the house, while a stylish mid-level powder room enhances the home's practicality.
Upstairs, you'll find four generously sized bedrooms, including a serene primary suite and an updated ensuite with a double-sink quartz vanity and glass shower. Need additional living space? The finished basement rec room is perfect for cozy nights by the fireplace or entertaining at the bar. Outside, enjoy a fully fenced, landscaped backyard with a hot tub, gazebo, deck, and shed—perfect for outdoor relaxation. Nestled in the sought-after East Galt neighborhood, this property is conveniently located just minutes from schools, parks, shopping centers and more. This move-in ready home offers the perfect combination of charm and comfort. Book your showing today!
Location
Province ON
County Waterloo
Area 12 - Galt East
Zoning R6
Direction Langlaw Dr to Wheatland Dr
Rooms
Other Rooms Gazebo, Shed(s)
Basement Full, Finished
Kitchen 1
Interior
Interior Features Wet Bar
Heating Forced Air, Natural Gas
Cooling Central Air
Fireplaces Number 1
Fireplaces Type Gas
Fireplace Yes
Window Features Window Coverings
Appliance Water Heater, Water Softener, Dishwasher, Dryer, Microwave, Refrigerator, Stove, Washer
Laundry Main Level
Exterior
Exterior Feature Landscaped
Parking Features Attached Garage, Garage Door Opener, Asphalt
Garage Spaces 1.0
Fence Full
Utilities Available Garbage/Sanitary Collection, High Speed Internet Avail, Natural Gas Connected, Recycling Pickup, Street Lights
Waterfront Description River/Stream
Roof Type Asphalt
Porch Deck
Lot Frontage 31.5
Lot Depth 101.71
Garage Yes
Building
Lot Description Urban, Rectangular, City Lot, Greenbelt, Open Spaces, Park, Playground Nearby, Public Transit, Schools, Trails
Faces Langlaw Dr to Wheatland Dr
Foundation Poured Concrete
Sewer Sewer (Municipal)
Water Municipal
Architectural Style Two Story
Structure Type Brick,Vinyl Siding
New Construction No
Schools
Elementary Schools Stewart Avenue (Jk-8), St. Vincent De Paul (Jk-8)
High Schools Glenview Park (9-12), Monsignor Doyle (9-12)
Others
Senior Community false
Tax ID 038440771
Ownership Freehold/None
Read Less




