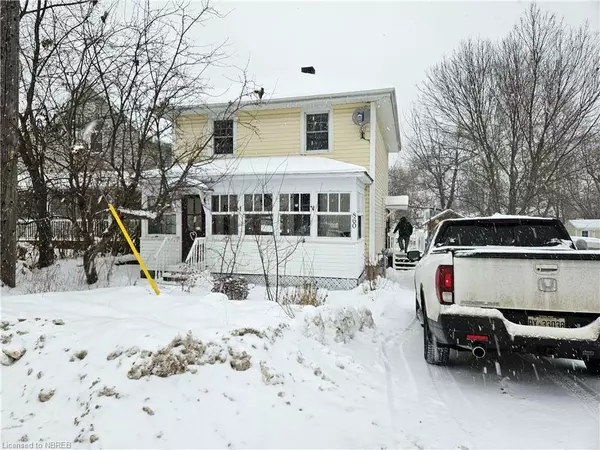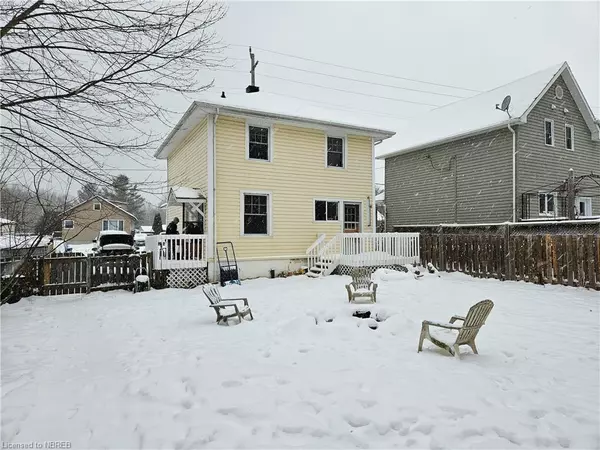For more information regarding the value of a property, please contact us for a free consultation.
860 Main Street Callander, ON P0H 1H0
Want to know what your home might be worth? Contact us for a FREE valuation!

Our team is ready to help you sell your home for the highest possible price ASAP
Key Details
Sold Price $330,000
Property Type Single Family Home
Sub Type Single Family Residence
Listing Status Sold
Purchase Type For Sale
Square Footage 1,600 sqft
Price per Sqft $206
MLS Listing ID 40684295
Sold Date 12/23/24
Style Two Story
Bedrooms 3
Full Baths 1
Abv Grd Liv Area 1,600
Originating Board North Bay
Year Built 1906
Annual Tax Amount $1,947
Property Description
Callander Vintage Home - 860 Main Street North. This home is located approximately 2 blocks from Callander's beautiful park, lake and Community Centre as well as an easy walking distance to the downtown core. This home has had many upgrades including shingles, most windows, siding and still maintains the unique and cozy ambience of years gone by. The home features a dining room, large kitchen, living room on the main floor and 3 bedrooms and a spacious full bath on the second floor. Forced-air gas heat. The home also features a closed in verandah across the front of the home. The large private back yard is completely fenced and has a shed for storage and an area for a workshop. This house is a must see. Call today.
Location
Province ON
County Parry Sound
Area Callander
Zoning R1
Direction MAIN STREET NORTH
Rooms
Basement Full, Unfinished, Sump Pump
Kitchen 1
Interior
Interior Features Ceiling Fan(s)
Heating Forced Air, Natural Gas
Cooling None
Fireplace No
Window Features Window Coverings
Exterior
Exterior Feature Landscaped
Utilities Available Cable Connected, Cable Available, Cell Service, Electricity Connected, Garbage/Sanitary Collection, High Speed Internet Avail, Street Lights, Phone Connected
Waterfront Description Access to Water
Roof Type Asphalt Shing
Street Surface Paved
Lot Frontage 57.25
Lot Depth 132.43
Garage No
Building
Lot Description Urban, Airport, Ample Parking, Near Golf Course, High Traffic Area, Highway Access, Library, Major Highway, Park, Rec./Community Centre, School Bus Route
Faces MAIN STREET NORTH
Foundation Poured Concrete
Sewer Sewer (Municipal)
Water Municipal
Architectural Style Two Story
Structure Type Vinyl Siding
New Construction No
Schools
Elementary Schools Mt Davidson, St. Theresa
High Schools West Ferris
Others
Senior Community false
Tax ID 522021526
Ownership Freehold/None
Read Less
GET MORE INFORMATION





