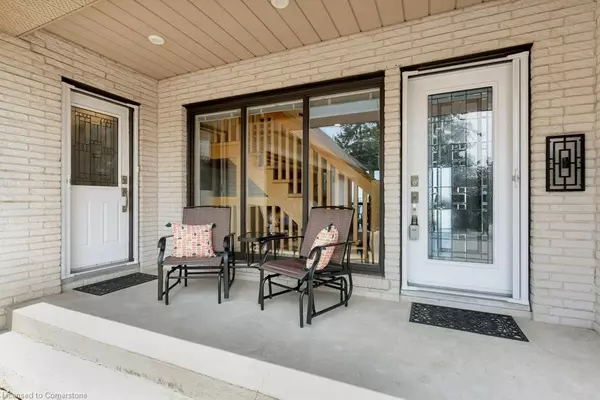For more information regarding the value of a property, please contact us for a free consultation.
134 Olive Street Grimsby, ON L3M 5C8
Want to know what your home might be worth? Contact us for a FREE valuation!

Our team is ready to help you sell your home for the highest possible price ASAP
Key Details
Sold Price $2,050,000
Property Type Single Family Home
Sub Type Single Family Residence
Listing Status Sold
Purchase Type For Sale
Square Footage 4,709 sqft
Price per Sqft $435
MLS Listing ID 40667854
Sold Date 12/21/24
Style Two Story
Bedrooms 7
Full Baths 6
Abv Grd Liv Area 5,779
Originating Board Waterloo Region
Year Built 1992
Annual Tax Amount $12,928
Property Description
Looking for generational living on the waterfront? Don't miss this fabulous contemporary style home in wine country, w/ direct waterfront access! Over 5,775 sq ft of finished home. The main house w/ 8' & 17' ceilings, offers lake views from all rooms! The main floor has a large bedroom w/ 3pc ensuite privilege. The living/dining rooms with 3-way gas f/p & access to deck & pool sized backyard and lake boardwalk. The kitchen is a real gathering spot w/ ample room for meal prepping, and a family room for enjoying the views! Upstairs are 3 bedrooms, all w/ lake views, primary bedroom w/ W/I closet, 6pc ensuite & spiral staircase to the main floor. Basement level has a theatre room, 3pc bath & sauna! Through a private side entrance, you'll find a 2-bed in-law suite w/ laundry, 3pc bath & deck with lake views. Off the front porch is a private entrance to a 1 bed suite w/ 4pc bath & laundry. 3 car garage, double entrance driveway for 12 cars. This home on the lake is move-in ready!
Location
Province ON
County Niagara
Area Grimsby
Zoning RD2
Direction North Service Rd to Olive St. House is just after the bend.
Rooms
Other Rooms Shed(s)
Basement Separate Entrance, Walk-Up Access, Full, Finished
Kitchen 3
Interior
Interior Features Central Vacuum, Accessory Apartment, Auto Garage Door Remote(s), In-law Capability, In-Law Floorplan
Heating Forced Air, Natural Gas
Cooling Central Air
Fireplaces Number 3
Fireplaces Type Electric, Heatilator, Gas, Wood Burning
Fireplace Yes
Window Features Window Coverings
Appliance Dishwasher, Dryer, Microwave, Refrigerator, Stove, Washer
Laundry Laundry Room, Lower Level, Main Level, Multiple Locations, Upper Level
Exterior
Exterior Feature Balcony, Deeded Water Access
Parking Features Attached Garage, Garage Door Opener, Asphalt, Circular, Interlock
Garage Spaces 3.0
Waterfront Description Lake,Direct Waterfront,North,Water Access Deeded,Lake Privileges,Lake/Pond
View Y/N true
View Lake
Roof Type Asphalt Shing
Porch Deck, Patio, Porch
Lot Frontage 75.07
Lot Depth 276.1
Garage Yes
Building
Lot Description Urban, Irregular Lot, Beach, Hospital, Library, Major Highway, Place of Worship, Playground Nearby, Quiet Area, Rec./Community Centre, School Bus Route, Schools, Shopping Nearby
Faces North Service Rd to Olive St. House is just after the bend.
Foundation Block
Sewer Sewer (Municipal)
Water Municipal
Architectural Style Two Story
Structure Type Brick,Stone
New Construction No
Schools
Elementary Schools Lakeview P.S., Our Lady Of Fatima, Central P.S. (French Immersion)
High Schools West Niagara, Blessed Trinity
Others
Senior Community false
Tax ID 460120023
Ownership Freehold/None
Read Less
GET MORE INFORMATION





