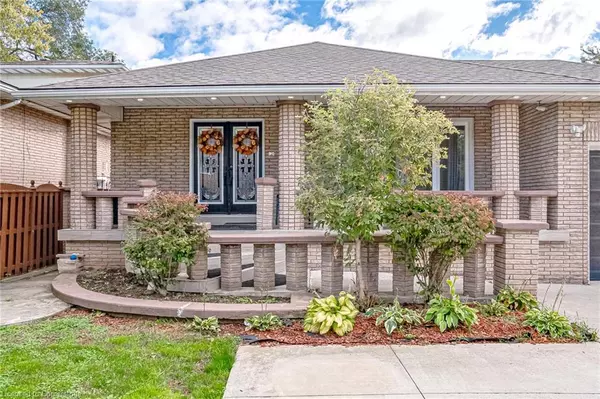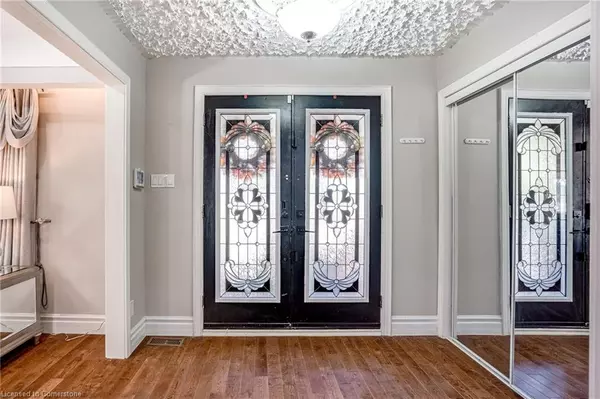For more information regarding the value of a property, please contact us for a free consultation.
36 Blenheim Drive Hamilton, ON L8E 1W2
Want to know what your home might be worth? Contact us for a FREE valuation!

Our team is ready to help you sell your home for the highest possible price ASAP
Key Details
Sold Price $1,025,000
Property Type Single Family Home
Sub Type Single Family Residence
Listing Status Sold
Purchase Type For Sale
Square Footage 1,255 sqft
Price per Sqft $816
MLS Listing ID 40664024
Sold Date 12/21/24
Style Backsplit
Bedrooms 5
Full Baths 3
Abv Grd Liv Area 1,255
Originating Board Hamilton - Burlington
Annual Tax Amount $4,981
Property Description
Nestled in desirable Stoney Creek neighbourhood, this solid brick gem sits on an extra deep 50 ft x 175 ft lot. This beautifully updated home boasts a dream kitchen with a large island, sleek stainless steel appliances, and plenty of room to entertain. With 3+2 generously sized bedrooms and 3 full baths, there's space for everyone.
Downstairs, you'll find a self-contained in-law suite that's modern and spacious, with its own walkout entrance and a gorgeous second kitchen. With a separate laundry area, you've got the perfect setup for multigenerational living or extra income potential.
Outside, the backyard is your own private oasis. Whether you're relaxing in the hydro pool or tinkering away in the studio shed/shop, there's space for creativity and relaxation. The shed is heated and powered with 220V, ideal for any hobbyist or home entrepreneur. And if you need extra storage or a workspace, the single-car garage has tandem access to the backyard, leading straight to the studio/shop/shed.
This home truly has it all—a fantastic location, thoughtful updates, and the kind of space that's hard to find. Perfect for families, entertainers, and anyone looking for their own slice of Stoney Creek paradise.
Location
Province ON
County Hamilton
Area 51 - Stoney Creek
Zoning R6
Direction HWY 8 > Blenheim Dr
Rooms
Basement Separate Entrance, Walk-Out Access, Full, Finished
Kitchen 2
Interior
Interior Features Ceiling Fan(s), In-Law Floorplan
Heating Natural Gas
Cooling Central Air
Fireplace No
Appliance Range, Dryer, Refrigerator, Stove, Washer
Laundry Lower Level, Main Level
Exterior
Parking Features Attached Garage, Concrete
Garage Spaces 1.0
Roof Type Asphalt Shing
Lot Frontage 50.0
Lot Depth 175.0
Garage Yes
Building
Lot Description Urban, Rectangular, Public Transit, Schools
Faces HWY 8 > Blenheim Dr
Foundation Concrete Perimeter
Sewer Sewer (Municipal)
Water Municipal
Architectural Style Backsplit
Structure Type Brick
New Construction No
Others
Senior Community false
Tax ID 173250065
Ownership Freehold/None
Read Less
GET MORE INFORMATION





