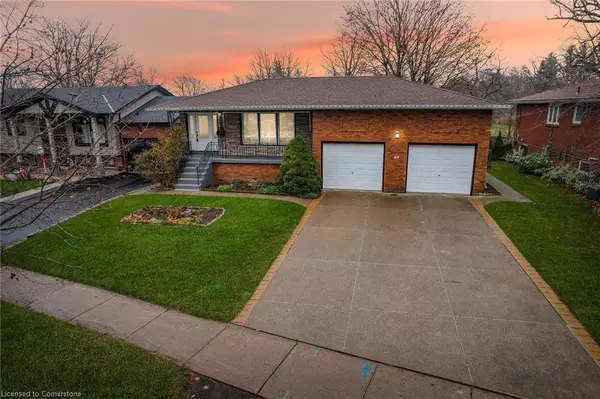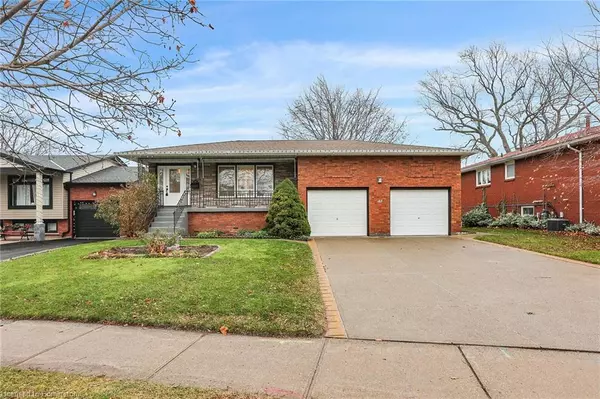For more information regarding the value of a property, please contact us for a free consultation.
48 Debora Drive Grimsby, ON L3M 4J3
Want to know what your home might be worth? Contact us for a FREE valuation!

Our team is ready to help you sell your home for the highest possible price ASAP
Key Details
Sold Price $940,000
Property Type Single Family Home
Sub Type Single Family Residence
Listing Status Sold
Purchase Type For Sale
Square Footage 1,495 sqft
Price per Sqft $628
MLS Listing ID 40677768
Sold Date 12/23/24
Style Bungalow Raised
Bedrooms 4
Full Baths 2
Abv Grd Liv Area 2,886
Originating Board Hamilton - Burlington
Year Built 1977
Annual Tax Amount $5,570
Property Description
Welcome home to 48 Debora Drive located in a beautifully private and established neighbourhood within walking distance to Grimsby Downtown. This Bright and spacious open concept main floor will pleasantly surprise you with its size and beauty. This home has been tastefully updated over a two year period (2016-2018) including full Kitchen renovation, partial bath renovation, flooring, paint heating and cooling, roof, windows, appliances and more. This home offers 3+1 bedrooms, 2 full baths, Main floor 4 season bonus sun room with gas fireplace, a fully finished basement with L shaped family room and gas fireplace, separate entrance from side yard and an oversized garage double car garage leading to lower level mud room and workshop area. This home is a must see you will fall in love. Private back yard filled with perennial gardens and no rear neighbours. Concrete aggregate driveway is large enough for 4 cars. QEW access is less than 1 min away, come check it out. Some picture are virtually staged.
Location
Province ON
County Niagara
Area Grimsby
Zoning RD3
Direction From QEW, exit (71) Maple Ave, south on Maple Ave, east on Ivan Ave, north on Debora Dr
Rooms
Basement Separate Entrance, Walk-Up Access, Full, Partially Finished
Kitchen 1
Interior
Interior Features Auto Garage Door Remote(s)
Heating Forced Air, Natural Gas
Cooling Central Air
Fireplaces Number 3
Fireplaces Type Electric, Gas
Fireplace Yes
Laundry In Basement, Laundry Room
Exterior
Parking Features Attached Garage, Asphalt, Concrete
Garage Spaces 2.0
Roof Type Asphalt Shing
Porch Patio, Porch
Lot Frontage 61.72
Lot Depth 114.0
Garage Yes
Building
Lot Description Urban, Hospital, Library, Major Highway, Park, Place of Worship, Playground Nearby, Quiet Area, Rec./Community Centre, School Bus Route, Schools, Trails
Faces From QEW, exit (71) Maple Ave, south on Maple Ave, east on Ivan Ave, north on Debora Dr
Foundation Concrete Block
Sewer Sewer (Municipal)
Water Municipal-Metered
Architectural Style Bungalow Raised
Structure Type Brick Veneer
New Construction No
Schools
Elementary Schools Nelles Public, St Joseph Catholic
High Schools West Niagara, Blessed Trinity Catholic
Others
Senior Community false
Tax ID 460250033
Ownership Freehold/None
Read Less
GET MORE INFORMATION





