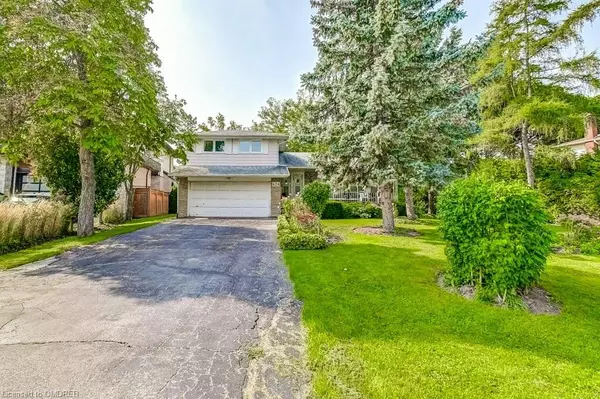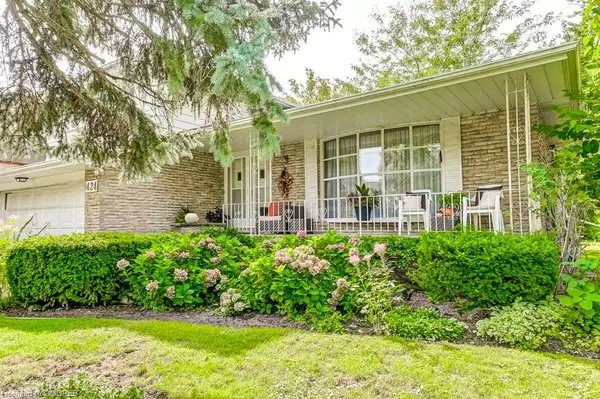For more information regarding the value of a property, please contact us for a free consultation.
424 Donnybrook Road Oakville, ON L6J 4Y3
Want to know what your home might be worth? Contact us for a FREE valuation!

Our team is ready to help you sell your home for the highest possible price ASAP
Key Details
Sold Price $1,980,000
Property Type Single Family Home
Sub Type Single Family Residence
Listing Status Sold
Purchase Type For Sale
Square Footage 1,504 sqft
Price per Sqft $1,316
MLS Listing ID 40655756
Sold Date 12/16/24
Style Sidesplit
Bedrooms 3
Full Baths 1
Half Baths 1
Abv Grd Liv Area 2,142
Originating Board Oakville
Annual Tax Amount $9,295
Property Description
Nestled in the highly sought-after neighborhood of South East Oakville, this detached family home sits on a serene, private cul-de-sac, offering a rare opportunity for renovators or homebuilders. The property boasts a mature 75x155 foot lot with exceptional exposure, perfect for creating your dream home in one of Oakville's most prestigious areas. Just steps from the scenic shores of Lake Ontario and within walking distance to the renowned Oakville Trafalgar High School, this location combines tranquility with convenience. Minutes from downtown Oakville, the QEW, 403, and easy access to the 407, this prime location offers an unparalleled lifestyle.
Location
Province ON
County Halton
Area 1 - Oakville
Zoning RL2-0
Direction Maple Grove, East on Devon North on Donnybrook
Rooms
Other Rooms Shed(s)
Basement Full, Partially Finished
Kitchen 1
Interior
Interior Features Auto Garage Door Remote(s), Ceiling Fan(s), Work Bench
Heating Forced Air, Natural Gas
Cooling None
Fireplaces Type Family Room, Wood Burning
Fireplace Yes
Appliance Water Heater
Laundry In Basement, Sink
Exterior
Parking Features Attached Garage, Garage Door Opener
Garage Spaces 2.0
Waterfront Description Lake/Pond
Roof Type Asphalt Shing
Porch Porch
Lot Frontage 75.0
Lot Depth 155.0
Garage Yes
Building
Lot Description Urban, Ample Parking, Cul-De-Sac, Major Highway, Park, Public Transit, Rec./Community Centre, Schools
Faces Maple Grove, East on Devon North on Donnybrook
Foundation Concrete Perimeter
Sewer Sewer (Municipal)
Water Municipal
Architectural Style Sidesplit
Structure Type Brick,Other
New Construction No
Schools
Elementary Schools Maple Grove, St. Vincent
High Schools Oakville Trafalgar, St. Thomas
Others
Senior Community false
Tax ID 247900301
Ownership Freehold/None
Read Less
GET MORE INFORMATION





