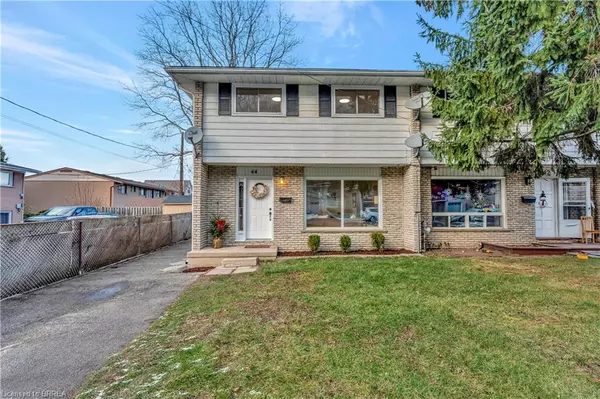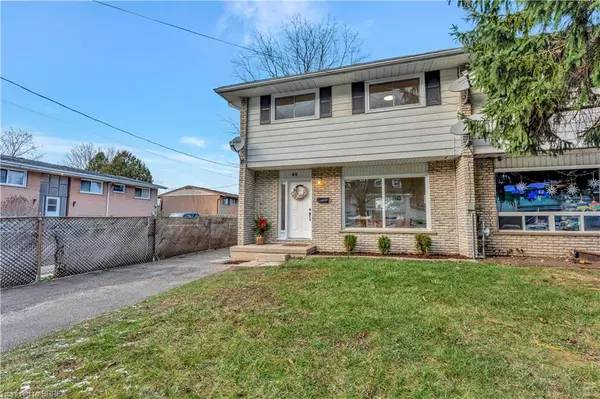For more information regarding the value of a property, please contact us for a free consultation.
44 Raleigh Street Brantford, ON N3T 5V9
Want to know what your home might be worth? Contact us for a FREE valuation!

Our team is ready to help you sell your home for the highest possible price ASAP
Key Details
Sold Price $510,000
Property Type Single Family Home
Sub Type Single Family Residence
Listing Status Sold
Purchase Type For Sale
Square Footage 1,188 sqft
Price per Sqft $429
MLS Listing ID 40684990
Sold Date 12/20/24
Style Two Story
Bedrooms 3
Full Baths 1
Half Baths 1
Abv Grd Liv Area 1,760
Originating Board Brantford
Year Built 1972
Annual Tax Amount $2,562
Property Description
Welcome to 44 Raleigh Street in the City of Brantford! This Fully renovated 3 bedroom, 2 bathroom FREEHOLD (NO CONDO FEES HERE) Semi is located in Old West Brant near all amenities including shopping, restaurants (STARBUCKS within walking distance), several grocery stores, schools, parks, steps away from Brantford's vast walking trails and more! Renovations include fresh paint, new luxury vinyl plank flooring throughout, new kitchen, new LED Lighting throughout, 100 amp breaker panel, roof and more! The basement has separate entrance and is partially finished with a large rec-room; great potential for additional bedrooms or a bathroom or in-law setup. The backyard has a large patio overlooking the HUGE 178 foot deep fenced backyard! This home is move-in ready! Schedule your viewing today.
Location
Province ON
County Brantford
Area 2067 - West Brant
Zoning F-R3
Direction Shellard Lane and Colborne - Main Intersection
Rooms
Other Rooms Shed(s)
Basement Separate Entrance, Full, Partially Finished
Kitchen 1
Interior
Interior Features In-law Capability
Heating Baseboard
Cooling Other
Fireplace No
Appliance Range Hood, Refrigerator, Stove
Laundry In Basement
Exterior
Exterior Feature Landscaped
Utilities Available Natural Gas Available
Roof Type Asphalt Shing
Porch Patio, Porch
Lot Frontage 30.5
Lot Depth 178.64
Garage No
Building
Lot Description Urban, Ample Parking, Public Transit, Quiet Area, Schools, Shopping Nearby, Trails
Faces Shellard Lane and Colborne - Main Intersection
Foundation Poured Concrete
Sewer Sewer (Municipal)
Water Municipal
Architectural Style Two Story
Structure Type Brick,Vinyl Siding
New Construction No
Others
Senior Community false
Tax ID 320760036
Ownership Freehold/None
Read Less




