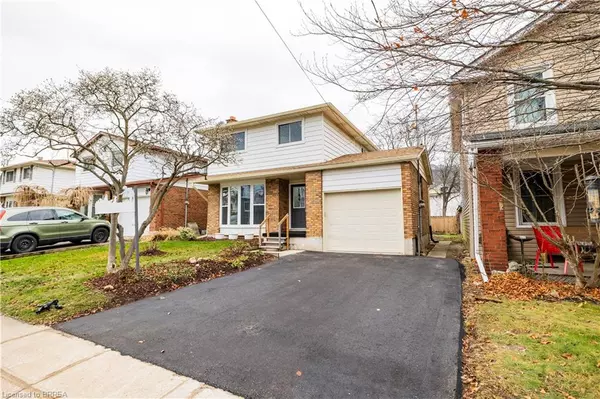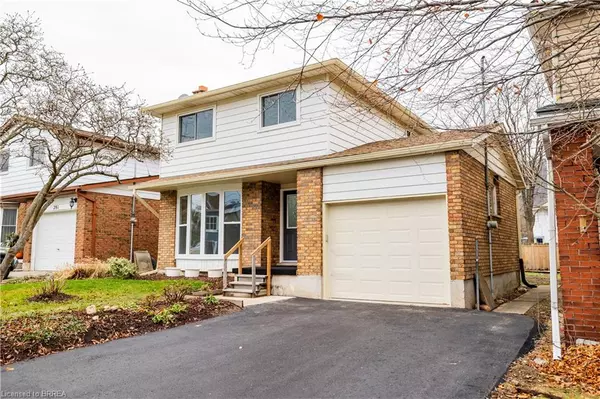For more information regarding the value of a property, please contact us for a free consultation.
279 Hatt Street Dundas, ON L9H 2H4
Want to know what your home might be worth? Contact us for a FREE valuation!

Our team is ready to help you sell your home for the highest possible price ASAP
Key Details
Sold Price $782,500
Property Type Single Family Home
Sub Type Single Family Residence
Listing Status Sold
Purchase Type For Sale
Square Footage 1,297 sqft
Price per Sqft $603
MLS Listing ID 40685698
Sold Date 12/20/24
Style Two Story
Bedrooms 3
Full Baths 1
Half Baths 1
Abv Grd Liv Area 1,297
Originating Board Brantford
Year Built 1977
Annual Tax Amount $5,005
Property Description
Welcome home to 279 Hatt St in the desirable town of Dundas! This stunning home has been fully renovated top to bottom with great attention to detail. From new luxury vinyl flooring throughout (2024), to new quartz countertops and vanities in the bathrooms (2024), new hardware and interior doors on main floor (2024), brand new appliances in the kitchen (refrigerator, dishwasher and gas stove 2024), and more! This 3 bedroom, 1.5 bathroom home has a LOT to offer! Including, a 2-piece rough-in in the basement, a fully re-finished rec room, and a drive-through garage. Most notably, is the large yard provides potential to build an accessory residential unit, to keep your in-laws nearby, or to build a shop for the handy man! This home is perfect for a young family looking for more space. The incredibly deep lot allows for space for kids to play, a garden and more. Don't wait on this one, opportunities like this don't last long! Book your showing today!
Location
Province ON
County Hamilton
Area 41 - Dundas
Zoning R2
Direction When heading North on Market St S, turn left onto Hatt St, property will be on right-hand side.
Rooms
Basement Full, Partially Finished
Kitchen 1
Interior
Interior Features Ceiling Fan(s), Rough-in Bath
Heating Forced Air, Natural Gas
Cooling Central Air
Fireplaces Number 1
Fireplaces Type Wood Burning
Fireplace Yes
Appliance Water Heater, Dishwasher, Dryer, Gas Stove, Refrigerator, Washer
Exterior
Parking Features Attached Garage
Garage Spaces 1.0
Roof Type Shingle
Lot Frontage 40.31
Lot Depth 163.6
Garage Yes
Building
Lot Description Urban, City Lot, Park, Place of Worship, Schools, Shopping Nearby
Faces When heading North on Market St S, turn left onto Hatt St, property will be on right-hand side.
Foundation Poured Concrete
Sewer Sewer (Municipal)
Water Municipal
Architectural Style Two Story
Structure Type Aluminum Siding,Other
New Construction No
Others
Senior Community false
Tax ID 174840167
Ownership Freehold/None
Read Less
GET MORE INFORMATION





