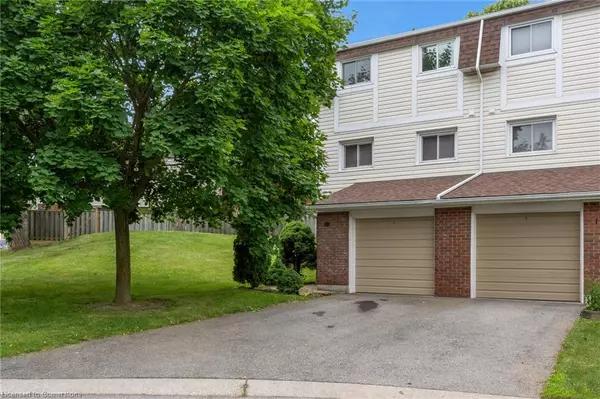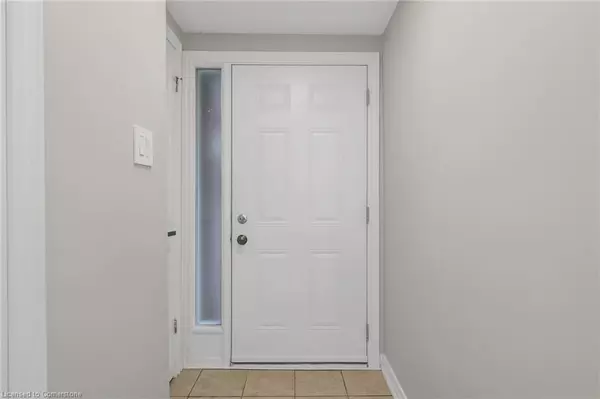For more information regarding the value of a property, please contact us for a free consultation.
11 Harrisford Street #109 Hamilton, ON L8K 6L7
Want to know what your home might be worth? Contact us for a FREE valuation!

Our team is ready to help you sell your home for the highest possible price ASAP
Key Details
Sold Price $595,000
Property Type Townhouse
Sub Type Row/Townhouse
Listing Status Sold
Purchase Type For Sale
Square Footage 1,412 sqft
Price per Sqft $421
MLS Listing ID 40685019
Sold Date 12/15/24
Style Two Story
Bedrooms 3
Full Baths 1
Half Baths 1
HOA Fees $413/mo
HOA Y/N Yes
Abv Grd Liv Area 1,412
Originating Board Hamilton - Burlington
Annual Tax Amount $2,905
Property Description
Welcome to 11 Harrisford St, Unit #109, a charming multi-level townhouse nestled in the desirable Red Hill neighborhood. This corner unit boasts over 1650 sq. ft (including basement). of living space with a modern open concept layout. Upon entry, you're greeted by a spacious living room featuring soaring high ceilings that create a bright and airy ambiance. Adjacent to the living room is the dining area, overlooking the living space, and seamlessly flowing into the beautiful spacious kitchen. This residence has been renovated throughout, including new floors, furnace, and paint. It offers three well-sized bedrooms, along with a basement a rare find in the area Garage offers parking for one car and driveway allows parking for another car.
Location
Province ON
County Hamilton
Area 28 - Hamilton East
Zoning Residential
Direction Red Hill Valley parkway - Albright
Rooms
Basement Partial, Partially Finished
Kitchen 1
Interior
Interior Features Auto Garage Door Remote(s), Ceiling Fan(s)
Heating Forced Air, Natural Gas
Cooling Central Air
Fireplace No
Appliance Built-in Microwave, Dishwasher, Refrigerator, Stove
Laundry In-Suite
Exterior
Parking Features Attached Garage
Garage Spaces 1.0
Roof Type Asphalt Shing
Garage Yes
Building
Lot Description Urban, Near Golf Course
Faces Red Hill Valley parkway - Albright
Foundation Other
Sewer Sewer (Municipal)
Water Municipal
Architectural Style Two Story
Structure Type Brick,Vinyl Siding
New Construction No
Others
HOA Fee Include Insurance,Water
Senior Community false
Tax ID 180380109
Ownership Condominium
Read Less
GET MORE INFORMATION





