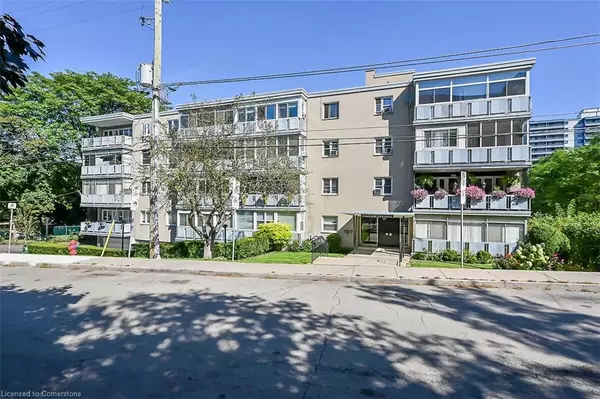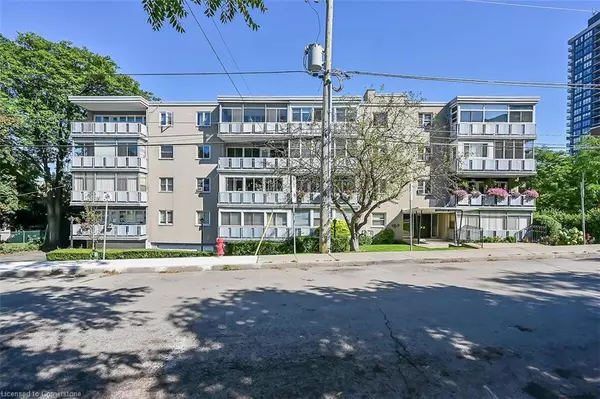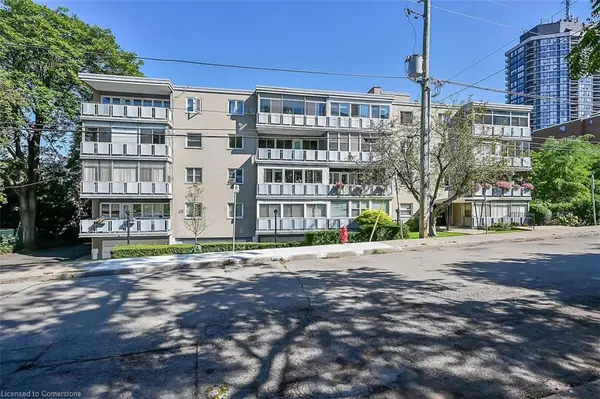For more information regarding the value of a property, please contact us for a free consultation.
107 St. Joseph's Drive #304 Hamilton, ON L8N 2G1
Want to know what your home might be worth? Contact us for a FREE valuation!

Our team is ready to help you sell your home for the highest possible price ASAP
Key Details
Sold Price $212,000
Property Type Condo
Sub Type Condo/Apt Unit
Listing Status Sold
Purchase Type For Sale
Square Footage 597 sqft
Price per Sqft $355
MLS Listing ID 40681667
Sold Date 12/20/24
Style 1 Storey/Apt
Bedrooms 1
Full Baths 1
HOA Fees $281/mo
HOA Y/N Yes
Abv Grd Liv Area 597
Originating Board Hamilton - Burlington
Year Built 1957
Annual Tax Amount $1,609
Property Description
Welcome to Hillview Terrace Apartments Cooperative located in the Corktown Neighbourhood! Walking distance to the shops and restaurants of Augusta Street, James Street South and John St S. North facing view. This is an original owner Estate Sale being sold as is. The unit is 597' including the enclosed balcony. Rare owned parking garage included has a share value, only suitable for a compact car. Laundry hookups in the apartment. Includes storage locker. Shared laundry in the basement at a low monthly fee of $10.00. $25.00 per month for garage fee. $281 per month for the unit fee. Traditional financing is not available for a cooperative style building. NO PETS. Buyer is subject to Board approval. You must have credit check, work/current living situation references and police check. Cannot be purchased for rental purposes must be owner occupied.
Location
Province ON
County Hamilton
Area 14 - Hamilton Centre
Zoning R1a
Direction James St South or John St South to St. Joseph's Drive
Rooms
Kitchen 1
Interior
Interior Features Elevator
Heating Baseboard, Natural Gas, Radiant
Cooling None
Fireplace No
Window Features Window Coverings
Appliance Refrigerator, Stove
Laundry Common Area, In-Suite
Exterior
Parking Features Attached Garage, Asphalt, Built-In
Garage Spaces 1.0
Utilities Available Cable Available, Cell Service, Electricity Connected, High Speed Internet Avail, Recycling Pickup, Street Lights, Phone Available
Roof Type Flat
Porch Enclosed
Garage Yes
Building
Lot Description Urban, Airport, Cul-De-Sac, Dog Park, City Lot, Hospital, Library, Park, Public Transit, Quiet Area, Trails
Faces James St South or John St South to St. Joseph's Drive
Sewer Sewer (Municipal)
Water Municipal
Architectural Style 1 Storey/Apt
Structure Type Brick
New Construction No
Others
HOA Fee Include Insurance,Building Maintenance,Common Elements,Heat,Water
Senior Community false
Tax ID 171160004
Ownership Stock Cooperative
Read Less
GET MORE INFORMATION





