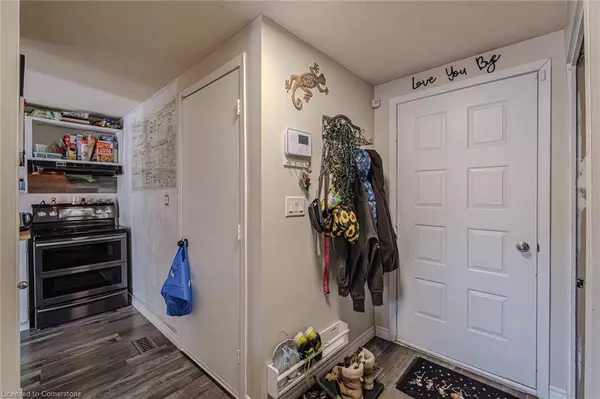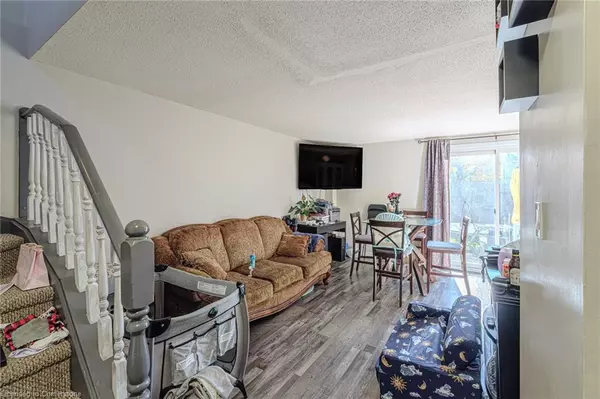For more information regarding the value of a property, please contact us for a free consultation.
82 Four Seasons Drive Brantford, ON N3R 7B3
Want to know what your home might be worth? Contact us for a FREE valuation!

Our team is ready to help you sell your home for the highest possible price ASAP
Key Details
Sold Price $465,000
Property Type Single Family Home
Sub Type Single Family Residence
Listing Status Sold
Purchase Type For Sale
Square Footage 884 sqft
Price per Sqft $526
MLS Listing ID 40676904
Sold Date 12/20/24
Style Two Story
Bedrooms 3
Full Baths 1
Abv Grd Liv Area 884
Originating Board Mississauga
Year Built 1984
Annual Tax Amount $2,783
Property Description
ATTENTION: Renovaters, Builders and first time home buyers this is a great opportunity waiting for you. Welcome to this charming 2-storey semi-detached home nestled in a high-demand North Brantford neighborhood! Featuring 3 bedrooms and 1 bathroom, this property is brimming with potential and awaits your personal touch to transform it into the perfect family home. Rarely offered, this gem includes a garage with convenient inside access, a sought-after feature in this area. Enjoy a generously sized yard, ideal for outdoor entertaining, gardening, or play. Located just steps away from schools, shopping, and with quick access to Highway 403, this home blends convenience and opportunity. Don't miss out on this unique chance to create your dream home! Home being sold in AS IS WHERE IS CONDITION. Seller is not providing any warranties or representations. Note: This property has a Tenant who is willing to stay.
Location
Province ON
County Brantford
Area 2010 - Brierpark/Greenbrier
Zoning R2
Direction Park Rd / Dunsdon St
Rooms
Basement Full, Partially Finished
Kitchen 1
Interior
Heating Forced Air, Natural Gas
Cooling Central Air
Fireplace No
Appliance Water Heater
Laundry In Basement
Exterior
Parking Features Attached Garage, Asphalt
Garage Spaces 1.0
Roof Type Asphalt Shing
Lot Frontage 30.0
Lot Depth 120.0
Garage Yes
Building
Lot Description Urban, Major Highway, Park, Regional Mall, Schools
Faces Park Rd / Dunsdon St
Foundation Unknown
Sewer Sewer (Municipal)
Water Municipal
Architectural Style Two Story
Structure Type Brick Veneer,Vinyl Siding
New Construction No
Others
Senior Community false
Tax ID 322630270
Ownership Freehold/None
Read Less




