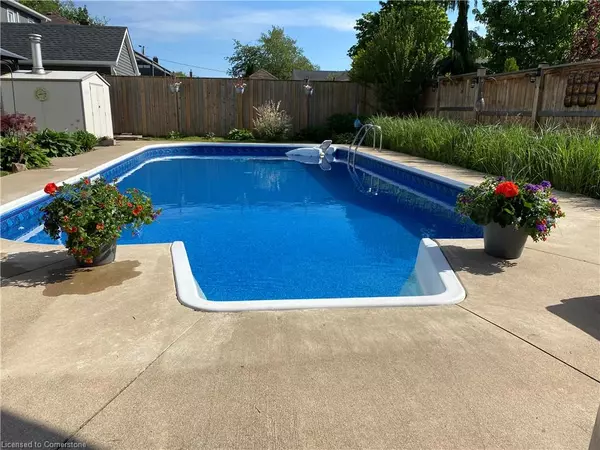For more information regarding the value of a property, please contact us for a free consultation.
69 Edgar Street Welland, ON L3C 1S6
Want to know what your home might be worth? Contact us for a FREE valuation!

Our team is ready to help you sell your home for the highest possible price ASAP
Key Details
Sold Price $690,000
Property Type Single Family Home
Sub Type Single Family Residence
Listing Status Sold
Purchase Type For Sale
Square Footage 1,563 sqft
Price per Sqft $441
MLS Listing ID 40658999
Sold Date 12/20/24
Style Two Story
Bedrooms 4
Full Baths 3
Abv Grd Liv Area 1,563
Originating Board Hamilton - Burlington
Annual Tax Amount $5,416
Property Description
INGROUND POOL! Charming 2 storey in the sought after area of Chippawa Park. This well cared for home features 3+1 spacious bedrooms and 3 bathrooms & an inground pool. This light-filled home is full of character and other lovely details such as Hardwood flooring, a stunning new bathroom off the primary bedroom with heated floors and steam shower, gas fireplace in living room, roof (2017), concrete driveway and beautiful sunroom. The backyard is a private oasis with a 16x32 inground pool and beautiful gardens. Finished basement has potential for a future in-law suite. Fantastic location with a short walk to the park and all it has to offer including pond skating, beach volleyball and the best rose gardens in Welland. Great 406 access, proximity to shopping, restaurants, and schools and canal trails amazing for walking, biking or kayaking and rowing. Please view the 3D Matterport and call for your private showing!
Location
Province ON
County Niagara
Area Welland
Zoning R1
Direction Edgar St is between Niagara Street & First St heading south off of Thorold Road.
Rooms
Basement Full, Finished
Kitchen 1
Interior
Interior Features Auto Garage Door Remote(s)
Heating Natural Gas, Radiant
Cooling Other
Fireplace No
Window Features Skylight(s)
Appliance Water Heater Owned, Built-in Microwave, Refrigerator, Stove
Exterior
Parking Features Attached Garage, Concrete
Garage Spaces 1.0
Roof Type Asphalt Shing
Lot Frontage 59.0
Lot Depth 104.0
Garage Yes
Building
Lot Description Urban, City Lot, Hospital, Landscaped, Park, Place of Worship, Playground Nearby, Rec./Community Centre, Schools, Shopping Nearby
Faces Edgar St is between Niagara Street & First St heading south off of Thorold Road.
Foundation Poured Concrete
Sewer Sewer (Municipal)
Water Municipal
Architectural Style Two Story
Structure Type Vinyl Siding
New Construction No
Others
Senior Community false
Tax ID 640900021
Ownership Freehold/None
Read Less




