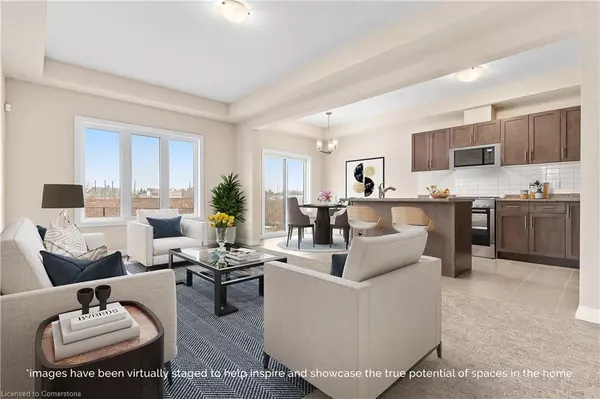For more information regarding the value of a property, please contact us for a free consultation.
71 Marie Street Fonthill, ON L0S 1E1
Want to know what your home might be worth? Contact us for a FREE valuation!

Our team is ready to help you sell your home for the highest possible price ASAP
Key Details
Sold Price $701,105
Property Type Single Family Home
Sub Type Single Family Residence
Listing Status Sold
Purchase Type For Sale
Square Footage 1,717 sqft
Price per Sqft $408
MLS Listing ID XH4200227
Sold Date 12/15/24
Style Two Story
Bedrooms 3
Full Baths 2
Half Baths 1
Abv Grd Liv Area 1,717
Originating Board Hamilton - Burlington
Annual Tax Amount $1
Property Description
Welcome to 71 Marie St in charming Fonthill, a brand-now semi-detached home set to be your slice of paradise in the heart of Niagara Region. This 3-bedroom, 3-bathroom gem offers 1717 sqft of customizable living space, perfect for those seeking a simpler life surrounded by natural beauty. Imagine waking up to views of the escarpment, with fruit farms and vineyards just a stone's throw away. And if that's not enough, the world-famous Niagara Falls is just minutes from your doorstep! Set for completion in fall 2025, this property is a blank canvas waiting for your personal touch. With $8,000 in upgrades already included, you're off to a great start in creating your dream home. The walkout basement boasts an upgraded window, offering the potential for an additional bedroom or your own private retreat. Whether you're a first-time buyer, looking to downsize, or simply craving a change of pace, this Fonthill gem ticks all the boxes. Don't miss this chance to be part of a community that so many covet. your simpler, more fulfilling life awaits et 71 Maxie St. Call now to customize your future home!
Location
Province ON
County Niagara
Area Pelham
Direction PORT ROBINSON RD TO KLAGER AVE TO MARIE ST
Rooms
Basement Walk-Out Access, Full, Unfinished
Kitchen 1
Interior
Heating Forced Air, Natural Gas
Fireplace No
Laundry In-Suite
Exterior
Parking Features Attached Garage, Gravel
Garage Spaces 1.0
Pool None
Roof Type Asphalt Shing
Lot Frontage 30.0
Garage Yes
Building
Lot Description Urban, Rectangular, Near Golf Course, Place of Worship, Rec./Community Centre, Schools
Faces PORT ROBINSON RD TO KLAGER AVE TO MARIE ST
Foundation Concrete Block
Sewer Sewer (Municipal)
Water Municipal
Architectural Style Two Story
Structure Type Brick,Vinyl Siding
New Construction No
Schools
Elementary Schools Glynn A. Green Public School; St Alexander Catholic Elementary School
High Schools E.L. Crossley Secondary School; Notre Dame College School
Others
Senior Community false
Tax ID 640670580
Ownership Freehold/None
Read Less
GET MORE INFORMATION





