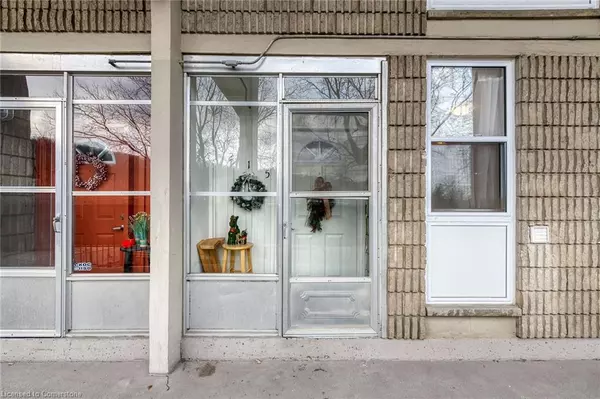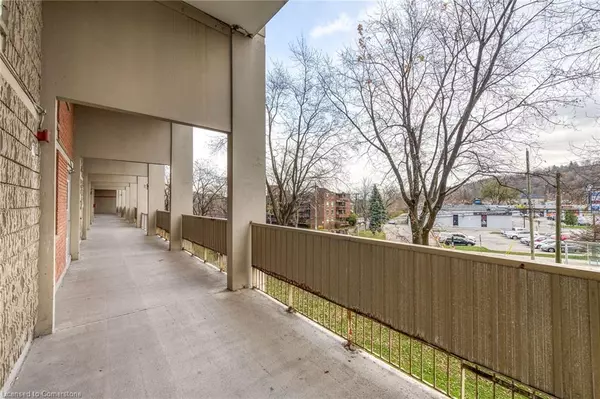For more information regarding the value of a property, please contact us for a free consultation.
350 Quigley Road #215 Hamilton, ON L8K 5N2
Want to know what your home might be worth? Contact us for a FREE valuation!

Our team is ready to help you sell your home for the highest possible price ASAP
Key Details
Sold Price $375,000
Property Type Condo
Sub Type Condo/Apt Unit
Listing Status Sold
Purchase Type For Sale
Square Footage 1,152 sqft
Price per Sqft $325
MLS Listing ID 40682903
Sold Date 12/19/24
Style Two Story
Bedrooms 3
Full Baths 1
HOA Fees $786/mo
HOA Y/N Yes
Abv Grd Liv Area 1,152
Originating Board Hamilton - Burlington
Year Built 1972
Annual Tax Amount $1,893
Property Description
Thinking of a Condo lifestyle? A rare opportunity to own one of the largest layouts in the building. Coming in at 1152 sq ft, this unique 3-bedroom townhome 2-story is Perfect for commuters, as the location offers easy access to the Redhill Parkway and QEW, with plenty of walking trails nearby. The building boasts stunning views of greenspace and the surrounding area, with a spacious master bedroom and upgraded features, including newer windows, patio door and firedoor. The open-concept living/dining area and well-sized kitchen come with stainless steel appliances—fridge, stove, dishwasher, washer & dryer. There is also a bonus closet under the stairs that can be used as a walk-in pantry or added storage. The unit comes with one underground parking space, and a large storage locker in the basement.
The building amenities include a basketball court (with nets in a covered area), a community garden, bike storage, a party room, children's playground and community BBQ's. The two-story layout and outdoor sky streets give the building a townhome feel, and being pet-friendly policy means you can bring your furry friend! Located in East Hamilton, close to schools, parks, shopping, and major highways, this is an affordable option with everything you need. Book a private showing today to experience this one-of-a-kind home to picture yourself relaxing on the balcony while enjoying the sunset.
Location
Province ON
County Hamilton
Area 28 - Hamilton East
Zoning RES
Direction REDHILL TO GREENHILL EXIT. EAST ON GREENHILL. LEFT ON QUIGLEY
Rooms
Other Rooms Playground
Kitchen 1
Interior
Interior Features Auto Garage Door Remote(s), Ceiling Fan(s), Separate Hydro Meters
Heating Baseboard, Natural Gas
Cooling None
Fireplace No
Appliance Dishwasher, Dryer, Refrigerator, Stove, Washer
Laundry In Kitchen, In-Suite, Main Level
Exterior
Exterior Feature Balcony, Controlled Entry
Garage Spaces 1.0
View Y/N true
View Trees/Woods
Roof Type Flat
Porch Open
Garage Yes
Building
Lot Description Urban, Near Golf Course, Greenbelt, Hospital, Park, Playground Nearby, Public Transit
Faces REDHILL TO GREENHILL EXIT. EAST ON GREENHILL. LEFT ON QUIGLEY
Foundation Concrete Perimeter
Sewer Sanitary
Water Municipal
Architectural Style Two Story
Structure Type Concrete
New Construction No
Others
HOA Fee Include Insurance,Building Maintenance,Common Elements,Maintenance Grounds,Heat,Parking,Roof,Snow Removal,Water,Windows
Senior Community false
Tax ID 180100068
Ownership Condominium
Read Less
GET MORE INFORMATION





