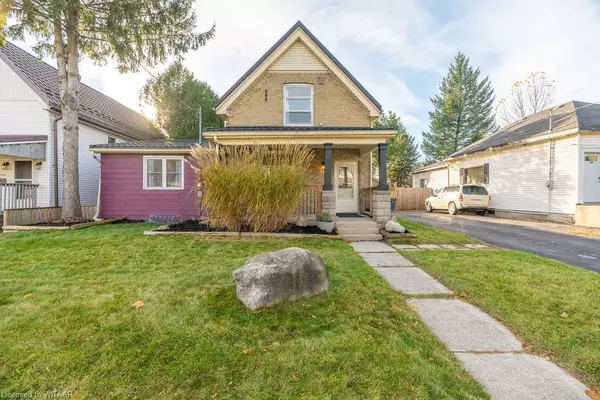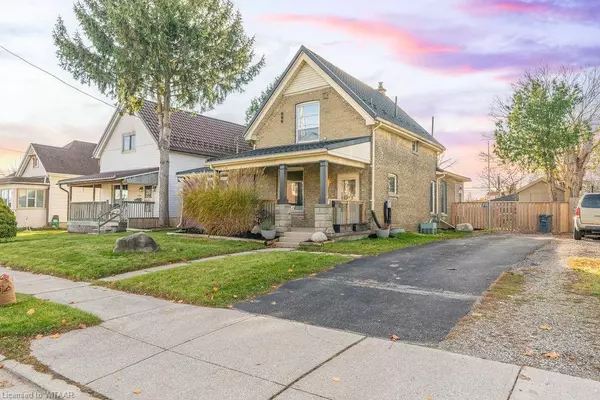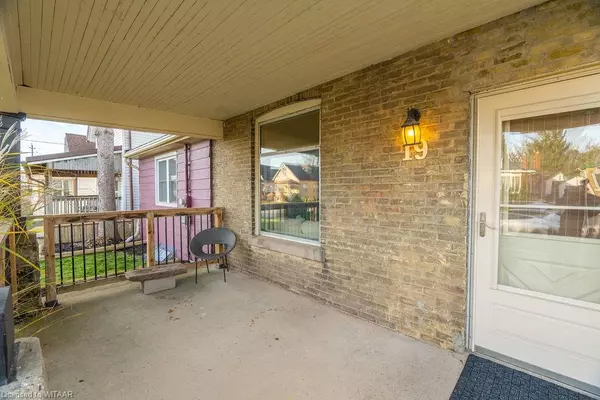For more information regarding the value of a property, please contact us for a free consultation.
19 Hume Street London, ON N5Z 2N9
Want to know what your home might be worth? Contact us for a FREE valuation!

Our team is ready to help you sell your home for the highest possible price ASAP
Key Details
Sold Price $495,000
Property Type Single Family Home
Sub Type Single Family Residence
Listing Status Sold
Purchase Type For Sale
Square Footage 1,684 sqft
Price per Sqft $293
MLS Listing ID 40680221
Sold Date 12/06/24
Style Two Story
Bedrooms 3
Full Baths 2
Abv Grd Liv Area 2,116
Originating Board Woodstock-Ingersoll Tillsonburg
Year Built 1911
Annual Tax Amount $3,241
Property Description
Just incredible! You won't want to miss this spacious 1 3/4 storey home now available in East London. Featuring a main floor primary bedroom and full bathroom and two additional bedrooms with full bathroom upstairs; this home is truly one of a kind and has loads of charm. You'll love what we have to offer in this price range including the 9 foot ceilings in the main living area, exposed brick in the generous sized primary bedroom, elegant clay tile style steel roof, carpet free living, and an oversized lot (60' x 163') with multiple improvements. Enjoy the outdoors on your own property with various spaces including your covered porch deck with ramp access, low maintenance garden and landscaping, workshop, garden shed and detached insulated (19' x 19') garage (with power) currently set up as a gym/outdoor lounge area. Zoning allows for additional unit, ask the City of London and the listing agent for more information. Located in a quiet neighbourhood with well cared for homes just minutes form parks, shopping, schools and the 401, this home will catch the eye of a variety of house hunters. Don't miss your chance to call this place home!
Location
Province ON
County Middlesex
Area East
Zoning R2-2
Direction go west from Highbury Ave and Hamilton Road to Hume Street, turn right, sign on property
Rooms
Other Rooms Shed(s), Workshop
Basement Full, Partially Finished
Kitchen 1
Interior
Interior Features Ceiling Fan(s), In-law Capability
Heating Forced Air, Natural Gas, Wood, Wood Stove
Cooling Central Air
Fireplace No
Appliance Water Heater, Dishwasher, Dryer, Refrigerator, Stove, Washer
Laundry In Basement
Exterior
Parking Features Detached Garage
Garage Spaces 1.0
Roof Type Metal
Handicap Access Ramps, Wheelchair Access
Lot Frontage 60.15
Lot Depth 163.7
Garage Yes
Building
Lot Description Urban, Highway Access, Hospital, Major Highway, Park, Place of Worship, Public Transit, Schools, Shopping Nearby
Faces go west from Highbury Ave and Hamilton Road to Hume Street, turn right, sign on property
Foundation Concrete Perimeter
Sewer Sewer (Municipal)
Water Municipal
Architectural Style Two Story
Structure Type Brick,Wood Siding
New Construction No
Others
Senior Community false
Tax ID 083370142
Ownership Freehold/None
Read Less




