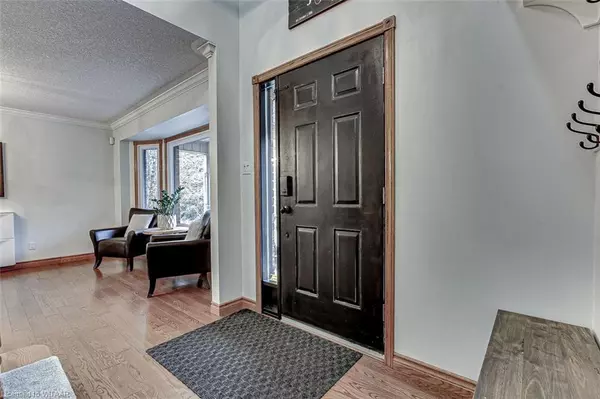For more information regarding the value of a property, please contact us for a free consultation.
45225 Elm Line St. Thomas, ON N5P 3S6
Want to know what your home might be worth? Contact us for a FREE valuation!

Our team is ready to help you sell your home for the highest possible price ASAP
Key Details
Sold Price $1,350,000
Property Type Single Family Home
Sub Type Single Family Residence
Listing Status Sold
Purchase Type For Sale
Square Footage 2,004 sqft
Price per Sqft $673
MLS Listing ID 40685014
Sold Date 12/19/24
Style Two Story
Bedrooms 3
Full Baths 2
Half Baths 1
Abv Grd Liv Area 2,924
Originating Board Woodstock-Ingersoll Tillsonburg
Year Built 1990
Annual Tax Amount $8,099
Lot Size 5.353 Acres
Acres 5.353
Property Description
Welcome to 45225 Elm Line in St Thomas: If you love the outdoors, nature, and privacy, this property is perfect for you! Nestled on 5 acres and surrounded by mature trees, this beautiful home offers over 2900 of finished living space, Three bedrooms, Three bathrooms, and a large double car garage. The main floor features a spacious living room with a fireplace, hardwood floors, large windows and an open-concept design that seamlessly connects the kitchen, living, and dining areas. Enjoy a walkout to a deck overlooking the backyard, perfect for taking in the natural surroundings. The large deck is ideal for enjoying the beauty of nature and great for entertaining. The primary bedroom includes a large ensuite with a free standing tub a tiled shower and a walk-in closet. The basement features a large finished recroom with wood fireplace. beautifully landscaped, vegetable gardens, sheds, Hot tub. The house is heated with geothermal. With a 36X54 insulated and heated shop with overhead doors. Only minutes from the new Volkswagen plant. close to shopping, Hospital and Schools. Approx., 25 min drive to London. this property has it all.
Location
Province ON
County Elgin
Area St. Thomas
Zoning OSIASI
Direction Head West on HWY 3 (towards St. Thomas), turn Left onto Quaker Rd. Turn Right onto Elm Line, Property is about 1.4 km on Left.
Rooms
Other Rooms Shed(s), Workshop
Basement Full, Finished
Kitchen 1
Interior
Heating Geothermal
Cooling Central Air
Fireplaces Type Electric
Fireplace Yes
Appliance Oven, Dishwasher, Dryer, Freezer, Refrigerator
Laundry Upper Level
Exterior
Parking Features Attached Garage
Garage Spaces 2.0
View Y/N true
View Trees/Woods
Roof Type Asphalt Shing
Street Surface Paved
Lot Frontage 328.08
Lot Depth 662.75
Garage Yes
Building
Lot Description Rural, Airport, Business Centre, Hospital, Landscaped, Shopping Nearby
Faces Head West on HWY 3 (towards St. Thomas), turn Left onto Quaker Rd. Turn Right onto Elm Line, Property is about 1.4 km on Left.
Foundation Poured Concrete
Sewer Septic Tank
Water Well
Architectural Style Two Story
Structure Type Brick,Vinyl Siding
New Construction No
Others
Senior Community false
Tax ID 352630165
Ownership Freehold/None
Read Less
GET MORE INFORMATION





