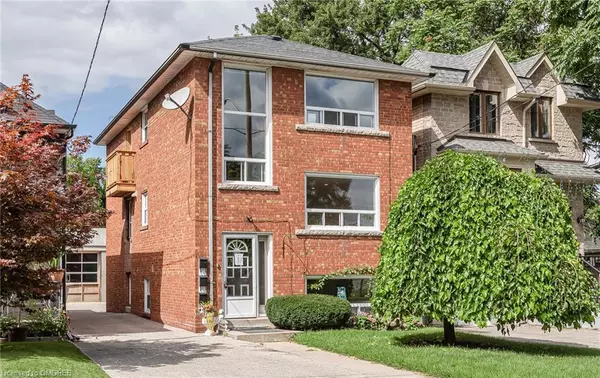For more information regarding the value of a property, please contact us for a free consultation.
126 Barker Avenue Toronto, ON M4C 2N9
Want to know what your home might be worth? Contact us for a FREE valuation!

Our team is ready to help you sell your home for the highest possible price ASAP
Key Details
Sold Price $1,325,000
Property Type Single Family Home
Sub Type Single Family Residence
Listing Status Sold
Purchase Type For Sale
Square Footage 1,692 sqft
Price per Sqft $783
MLS Listing ID 40639120
Sold Date 12/10/24
Style Two Story
Bedrooms 4
Full Baths 3
Abv Grd Liv Area 1,692
Originating Board Oakville
Year Built 1956
Annual Tax Amount $5,443
Property Description
Solid Brick 2 Storey Building! 4 Seperate Hydro Meters! Huge Irregular Lot that the Rear! There are 3 Units Consisting of 2X2 Br Units, and 1x1Br.+Den in the Basement. The Basement Furnace Room/Laundry Room Has a Seperate Rear Entrance for Access. Main and 2nd Floor Units Have Been Updated, and the Bright Lower Unit Is Set Well Above Grade, Providing Exceptional Natural Light. Lower Unit was in the Process of Being Renovated with Partial Kitchen and Washroom. The Property Also Includes a Massive 1,200 Sq Ft Detached Garage With 12' Ceilings suitable for a Possible Workshop. It would Perfect for Multiple Vehicles or Additional Storage. Plenty of Parking Is Available in the Driveway. All Units Are Currently Vacant, Allowing You to Set Your Own Rental Rates. Located With TTC at Your Doorstep, This Property Is a Prime Opportunity for Investors or Homeowners Alike.
Location
Province ON
County Toronto
Area Te03 - Toronto East
Zoning RS(f10.5;a325;d0.75*312)
Direction O'Connor Dr, South on Woodbine Ave, West on Barker Ave.
Rooms
Basement Full, Partially Finished
Kitchen 3
Interior
Interior Features None
Heating Natural Gas, Radiant
Cooling None
Fireplace No
Laundry In Basement
Exterior
Parking Features Detached Garage, Mutual/Shared
Garage Spaces 3.0
Roof Type Asphalt,Flat
Lot Frontage 21.55
Lot Depth 134.58
Garage Yes
Building
Lot Description Urban, Pie Shaped Lot, Hospital, Park, Schools, Subways
Faces O'Connor Dr, South on Woodbine Ave, West on Barker Ave.
Foundation Concrete Perimeter
Sewer Sewer (Municipal)
Water Municipal
Architectural Style Two Story
Structure Type Brick
New Construction No
Schools
Elementary Schools Parkside Public School
High Schools Danforth Collegiate
Others
Senior Community false
Tax ID 104250333
Ownership Freehold/None
Read Less




