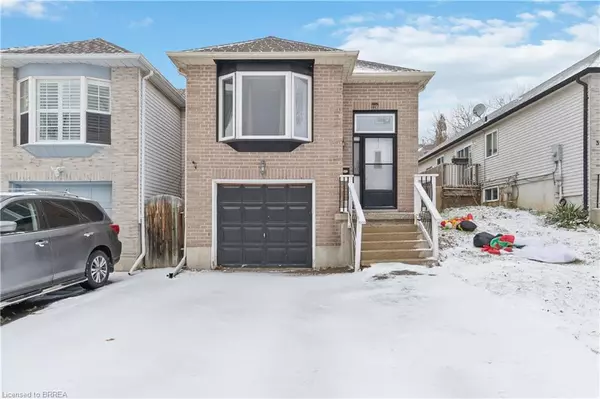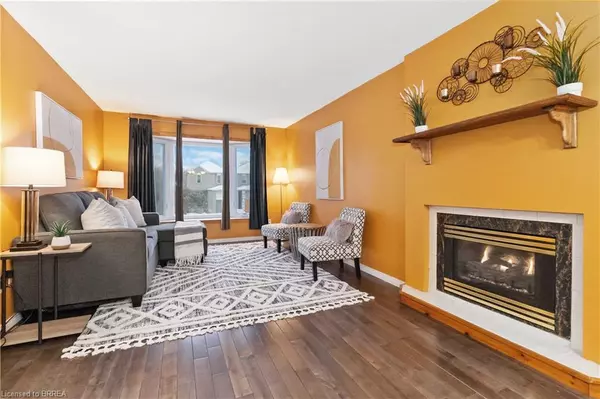For more information regarding the value of a property, please contact us for a free consultation.
40 D'aubigny Road Brantford, ON N3T 6J2
Want to know what your home might be worth? Contact us for a FREE valuation!

Our team is ready to help you sell your home for the highest possible price ASAP
Key Details
Sold Price $540,000
Property Type Single Family Home
Sub Type Single Family Residence
Listing Status Sold
Purchase Type For Sale
Square Footage 1,201 sqft
Price per Sqft $449
MLS Listing ID 40670647
Sold Date 12/19/24
Style Bungalow Raised
Bedrooms 4
Full Baths 2
Abv Grd Liv Area 1,201
Originating Board Brantford
Year Built 1994
Annual Tax Amount $2,809
Property Description
Discover this spacious 4-bedroom, 2-full bath raised ranch in the desirable West Brant community, an excellent opportunity for first-time homeowners, downsizers, or savvy investors. The main floor features a large primary bedroom (use to be 2 bedrooms) and a second bedroom, both boasting brand-new flooring installed in 2024, along with an updated 4-piece bath and main floor laundry for modern convenience. The bright kitchen offers access to a side deck, perfect for BBQing, and leads to the backyard ideal for entertaining or relaxing. The living and dining areas are inviting, showcasing beautiful, engineered hardwood flooring and a gas fireplace.
The lower level provides two additional bedrooms, perfect for family, guests, or home offices, as well as a welcoming rec room for leisure and gatherings. A convenient 3-piece bath on this level adds to the functionality of the home. Additional features include an attached garage for easy access and storage, along with recent upgrades such as a new furnace and air conditioning system installed in 2023, ensuring year-round comfort. Many newer windows. This property offers ample space without compromising on comfort, making it a fantastic opportunity in West Brant. Immediate and flexible closing available.
Location
Province ON
County Brantford
Area 2067 - West Brant
Zoning R2
Direction From Downtown, head West on Colborne Street. Continue on Colborne Street West (there will be a right and turn to keep on this road) and turn left on D'Aubigny Road. Home on your right.
Rooms
Basement Full, Finished
Kitchen 1
Interior
Interior Features Auto Garage Door Remote(s)
Heating Forced Air, Natural Gas
Cooling Central Air
Fireplaces Number 1
Fireplaces Type Gas
Fireplace Yes
Appliance Water Softener, Dryer, Freezer, Stove, Washer
Laundry Main Level
Exterior
Parking Features Attached Garage
Garage Spaces 1.0
Fence Full
Roof Type Asphalt Shing
Lot Frontage 29.53
Garage Yes
Building
Lot Description Urban, Park, Place of Worship, Public Transit, School Bus Route, Schools
Faces From Downtown, head West on Colborne Street. Continue on Colborne Street West (there will be a right and turn to keep on this road) and turn left on D'Aubigny Road. Home on your right.
Foundation Poured Concrete
Sewer Sewer (Municipal)
Water Municipal
Architectural Style Bungalow Raised
Structure Type Brick Veneer,Vinyl Siding
New Construction No
Schools
Elementary Schools St. Theresa; Edith Monture
High Schools Assumption; Bci
Others
Senior Community false
Tax ID 320740118
Ownership Freehold/None
Read Less




