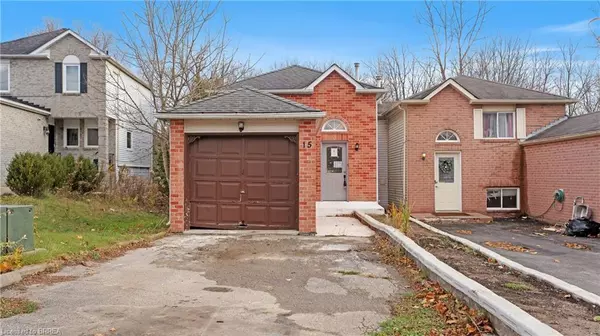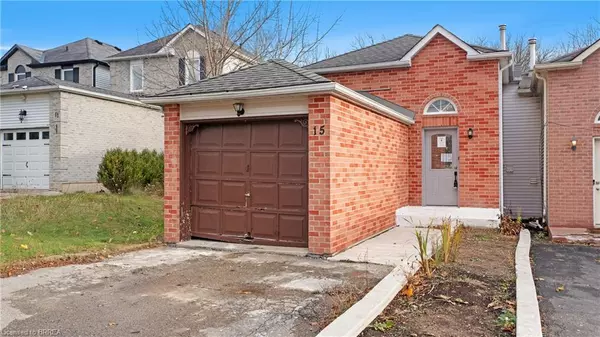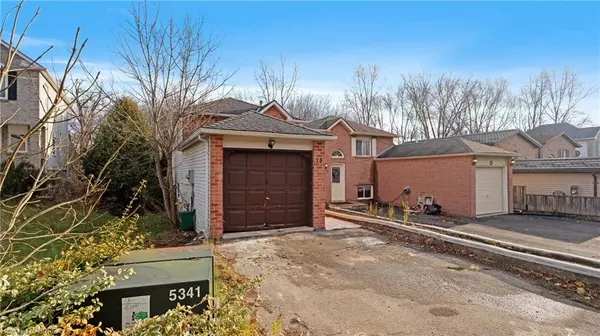For more information regarding the value of a property, please contact us for a free consultation.
15 D'aubigny Road Brantford, ON N3T 6J2
Want to know what your home might be worth? Contact us for a FREE valuation!

Our team is ready to help you sell your home for the highest possible price ASAP
Key Details
Sold Price $425,000
Property Type Single Family Home
Sub Type Single Family Residence
Listing Status Sold
Purchase Type For Sale
Square Footage 1,050 sqft
Price per Sqft $404
MLS Listing ID 40677121
Sold Date 12/18/24
Style Bungalow Raised
Bedrooms 3
Full Baths 1
Half Baths 1
Abv Grd Liv Area 1,050
Originating Board Brantford
Year Built 1994
Annual Tax Amount $2,824
Property Description
Welcome to 15 D'Aubigny Rd, a unique multi-level home nestled in the sought-after west Brant neighbourhood of Brantford. This home features three bedrooms and two bathrooms, providing ample room for comfort and convenience. The interior layout showcases an efficient use of space.
One of the key highlights of this property is its large deck with walkout access. It's the perfect spot for outdoor entertaining or simply enjoying some quiet time while overlooking your fully fenced yard that backs onto lush green space.
Located in a vibrant community, this home is ideal for those looking to embrace everything Brantford has to offer. From local shops, restaurants and entertainment options to parks, trails and recreational facilities, there's something for everyone here. Whether you're a first-time homebuyer or an investor seeking a promising opportunity, this property holds immense potential.
Location
Province ON
County Brantford
Area 2067 - West Brant
Zoning R2
Direction Colborne Street west, turn left on D'Aubigny Road
Rooms
Basement Walk-Out Access, Full, Finished
Kitchen 1
Interior
Interior Features None
Heating Forced Air
Cooling Central Air
Fireplace No
Exterior
Parking Features Attached Garage
Garage Spaces 1.0
Roof Type Asphalt Shing
Porch Deck
Lot Frontage 30.28
Lot Depth 116.0
Garage Yes
Building
Lot Description Urban, Public Transit, School Bus Route, Schools
Faces Colborne Street west, turn left on D'Aubigny Road
Foundation Wood
Sewer Sewer (Municipal)
Water Municipal
Architectural Style Bungalow Raised
Structure Type Brick Veneer,Vinyl Siding
New Construction No
Others
Senior Community false
Tax ID 320740133
Ownership Freehold/None
Read Less




