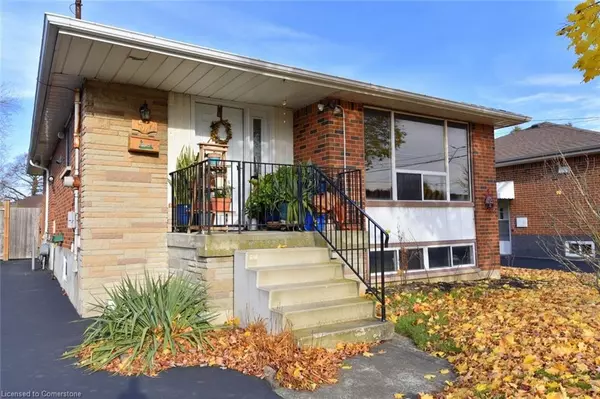For more information regarding the value of a property, please contact us for a free consultation.
57 Cameo Avenue Hamilton, ON L8V 2H2
Want to know what your home might be worth? Contact us for a FREE valuation!

Our team is ready to help you sell your home for the highest possible price ASAP
Key Details
Sold Price $625,000
Property Type Single Family Home
Sub Type Single Family Residence
Listing Status Sold
Purchase Type For Sale
Square Footage 1,014 sqft
Price per Sqft $616
MLS Listing ID 40682089
Sold Date 12/18/24
Style Bungalow
Bedrooms 4
Full Baths 2
Abv Grd Liv Area 1,714
Originating Board Hamilton - Burlington
Year Built 1958
Annual Tax Amount $4,157
Property Description
Location, Location, Location, great opportunity to live in a quiet well-established premium south-central mountain neighborhood only minutes to most amenities, parks, schools, shopping, recreation, transit, Link access, and more. The home is a well-constructed brick bungalow on a 49 x 120 ft. lot and offering 3+1 bedrooms, 2 baths and a finished lower level offering different potential uses. Well maintained with hardwood flooring, vinyl windows, steel insulated doors, aluminum fascia soffits and eaves, newer roof, side drive parking for 3, fenced yard, separate 7 x 7 shed and 12 x 12 gazebo, appliances are included. Act fast before it's gone.
Location
Province ON
County Hamilton
Area 17 - Hamilton Mountain
Zoning C
Direction 1 block east of Upper Sherman turn left on Camden Street.
Rooms
Other Rooms Gazebo, Shed(s)
Basement Full, Partially Finished
Kitchen 2
Interior
Interior Features None
Heating Forced Air, Natural Gas
Cooling Central Air
Fireplaces Number 1
Fireplaces Type Gas
Fireplace Yes
Appliance Dryer
Laundry In Basement
Exterior
Utilities Available Cell Service, Electricity Connected, Natural Gas Connected, Phone Available
Roof Type Asphalt Shing
Porch Porch
Lot Frontage 49.5
Lot Depth 120.0
Garage No
Building
Lot Description Urban, Rectangular, City Lot, Greenbelt, Hospital, Major Highway, Park, Place of Worship, Public Transit, Quiet Area, Rec./Community Centre, Regional Mall, School Bus Route, Schools, Shopping Nearby
Faces 1 block east of Upper Sherman turn left on Camden Street.
Foundation Block
Sewer Sewer (Municipal)
Water Municipal
Architectural Style Bungalow
Structure Type Brick
New Construction No
Schools
Elementary Schools St. Margaret Mary, Lawfield.
High Schools Nora Frances, St Jean De Brebeuf
Others
Senior Community false
Tax ID 170090376
Ownership Freehold/None
Read Less
GET MORE INFORMATION





