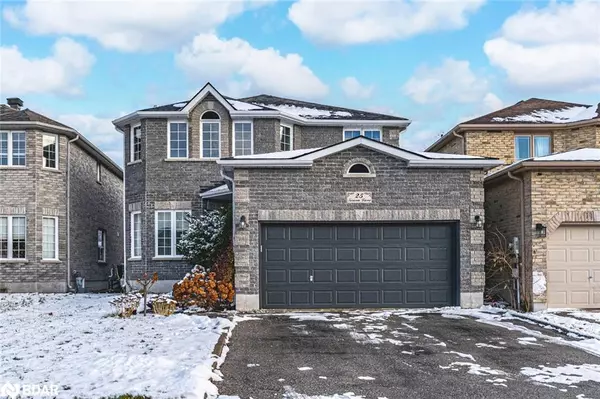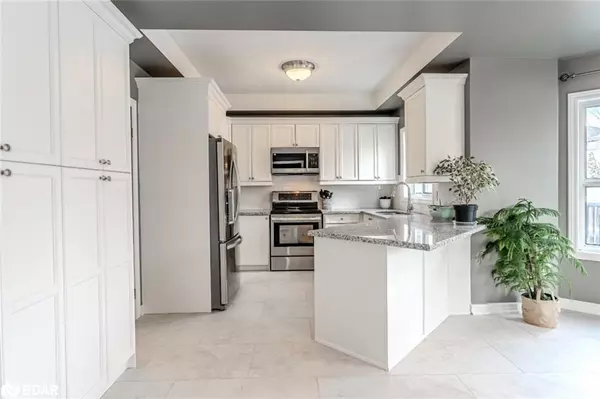For more information regarding the value of a property, please contact us for a free consultation.
25 Serena Lane Barrie, ON L4N 0V6
Want to know what your home might be worth? Contact us for a FREE valuation!

Our team is ready to help you sell your home for the highest possible price ASAP
Key Details
Sold Price $895,000
Property Type Single Family Home
Sub Type Single Family Residence
Listing Status Sold
Purchase Type For Sale
Square Footage 2,336 sqft
Price per Sqft $383
MLS Listing ID 40683294
Sold Date 12/18/24
Style Two Story
Bedrooms 4
Full Baths 3
Half Baths 1
Abv Grd Liv Area 3,106
Originating Board Barrie
Year Built 2003
Annual Tax Amount $5,643
Property Description
SPACIOUS TURN-KEY HOME IN A FAMILY-FRIENDLY NEIGHBOURHOOD WITH MODERN UPDATES! Welcome to 25 Serena Lane, an exceptional all-brick home with over 3,100 finished sq ft of living space nestled in Barrie's sought-after Painswick South neighbourhood. This property shines with its unbeatable location near Barrie South GO Station, a new Metro grocery store, shopping, Highway 400, schools, parks, and vibrant dining options; truly a dream for busy families and commuters alike! Step inside this beautifully maintained home that radiates pride of ownership and thoughtful updates. The open-concept main floor boasts a bright, modern kitchen with granite countertops, sleek stainless steel appliances, tile flooring, and plenty of cabinet space. Gather and entertain in the combined living and dining area, or retreat to the inviting family room, complete with a cozy gas fireplace. A convenient main-floor laundry room with inside entry to the double-car garage adds extra ease to daily living. Upstairs, discover four generously sized bedrooms, including a primary suite featuring a 5-piece ensuite and a walk-in closet. The fully finished basement expands your living space with a large rec room and a full bathroom, perfect for movie nights, hobbies, or hosting guests. Outside, the beautifully landscaped backyard sets the stage for relaxation and entertaining, offering a lovely deck to enjoy those warm summer evenings. Recent updates, including shingles, air conditioner, main floor windows, front door, flooring, and appliances, provide peace of mind and a modern touch. Situated in a great family-friendly neighbourhood, this home delivers space, style, and an unbeatable location. Don't miss your chance to make 25 Serena Lane your forever #HomeToStay!
Location
Province ON
County Simcoe County
Area Barrie
Zoning R3
Direction Madelaine Dr/Dean Ave/Serena Ln
Rooms
Basement Full, Finished
Kitchen 1
Interior
Heating Forced Air, Natural Gas
Cooling Central Air
Fireplaces Type Family Room, Gas
Fireplace Yes
Appliance Water Softener, Dishwasher, Dryer, Refrigerator, Stove, Washer
Laundry Main Level
Exterior
Exterior Feature Landscaped
Parking Features Attached Garage, Asphalt
Garage Spaces 2.0
Fence Full
Waterfront Description Lake/Pond
Roof Type Asphalt Shing
Porch Deck, Porch
Lot Frontage 39.84
Lot Depth 135.33
Garage Yes
Building
Lot Description Urban, Rectangular, Beach, Near Golf Course, Hospital, Library, Major Highway, Park, Quiet Area, Rec./Community Centre, School Bus Route, Schools, Trails
Faces Madelaine Dr/Dean Ave/Serena Ln
Foundation Poured Concrete
Sewer Sewer (Municipal)
Water Municipal
Architectural Style Two Story
Structure Type Brick
New Construction No
Schools
Elementary Schools Willow Landing E.S./St. John Paul Ii C.S.
High Schools Innisdale S.S./St. Peter'S Catholic S.S.
Others
Senior Community false
Tax ID 587372336
Ownership Freehold/None
Read Less
GET MORE INFORMATION





