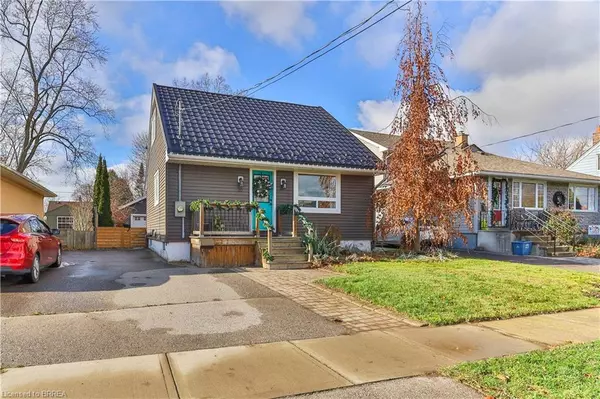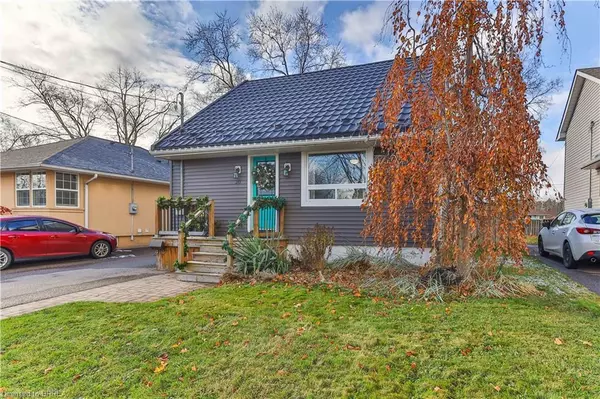For more information regarding the value of a property, please contact us for a free consultation.
20 Frank Street Brantford, ON N3T 5C9
Want to know what your home might be worth? Contact us for a FREE valuation!

Our team is ready to help you sell your home for the highest possible price ASAP
Key Details
Sold Price $576,101
Property Type Single Family Home
Sub Type Single Family Residence
Listing Status Sold
Purchase Type For Sale
Square Footage 925 sqft
Price per Sqft $622
MLS Listing ID 40684639
Sold Date 12/18/24
Style 1.5 Storey
Bedrooms 3
Full Baths 1
Half Baths 1
Abv Grd Liv Area 1,188
Originating Board Brantford
Year Built 1949
Annual Tax Amount $3,246
Property Description
Welcome home to 20 Frank Street in the peaceful family friendly neighbourhood of Holmedale. This move in ready 1.5 storey home is situated on a 134' deep lot with a must-have detached garage. Featuring 3 bedrooms, 1.5 bathrooms, main floor bedroom and a covenient 2 piece bathroom on the second level, this home is perfect for first time home buyers, downsizers or anyone looking for more yard space. You will fall in love with the backyard, perfect for entertaining! Enjoy the stone patio with fire pit or the large deck off the back door of the home with convenient grilling area. The basement has been transformed with a large rec room with electric wall mount fireplace, perfect for movie nights, office space or a play room for the kids. You will also find the laundry room and additional storage room in this area. Located close to all amenities, schools, shopping, more than 70kms of trails and more. Metal roof replaced 2018, siding 2016, garage 2019. Don't miss out on this perfect home!
Location
Province ON
County Brantford
Area 2028 - Henderson/Holmedale
Zoning F-R1C
Direction From King George Road, continue onto St Paul Ave, turn right onto Grand River Ave, turn right onto Frank St
Rooms
Other Rooms Shed(s)
Basement Full, Finished
Kitchen 1
Interior
Heating Forced Air, Natural Gas
Cooling Central Air
Fireplace No
Appliance Water Heater, Water Softener, Dishwasher, Dryer, Range Hood, Refrigerator, Stove, Washer
Exterior
Exterior Feature Privacy
Parking Features Detached Garage
Garage Spaces 1.0
Waterfront Description River/Stream
Roof Type Metal
Porch Deck, Patio, Porch
Lot Frontage 45.0
Lot Depth 134.0
Garage Yes
Building
Lot Description Urban, Rectangular, Ample Parking, Near Golf Course, Highway Access, Hospital, Park, Playground Nearby, Quiet Area, Schools, Shopping Nearby, Trails
Faces From King George Road, continue onto St Paul Ave, turn right onto Grand River Ave, turn right onto Frank St
Foundation Poured Concrete
Sewer Sewer (Municipal)
Water Municipal
Architectural Style 1.5 Storey
Structure Type Vinyl Siding
New Construction No
Schools
Elementary Schools Christ The King, Lansdowne Ps
High Schools St Johns, Bci
Others
Senior Community false
Tax ID 321510044
Ownership Freehold/None
Read Less




