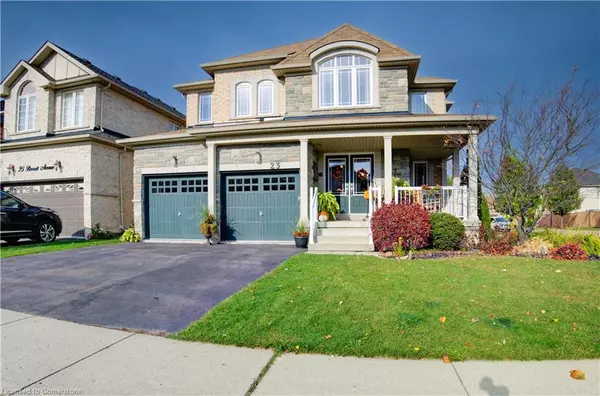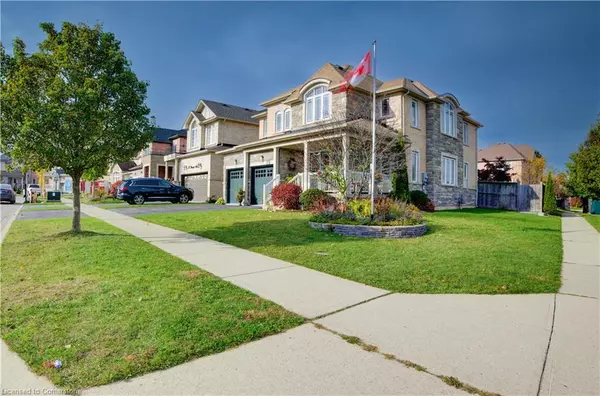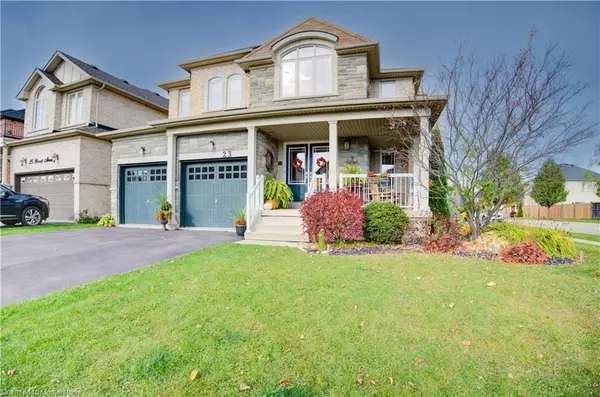For more information regarding the value of a property, please contact us for a free consultation.
23 Barrett Avenue Brantford, ON N3S 0B2
Want to know what your home might be worth? Contact us for a FREE valuation!

Our team is ready to help you sell your home for the highest possible price ASAP
Key Details
Sold Price $875,000
Property Type Single Family Home
Sub Type Single Family Residence
Listing Status Sold
Purchase Type For Sale
Square Footage 2,320 sqft
Price per Sqft $377
MLS Listing ID 40669191
Sold Date 12/18/24
Style Two Story
Bedrooms 4
Full Baths 2
Half Baths 1
Abv Grd Liv Area 2,320
Originating Board Hamilton - Burlington
Annual Tax Amount $5,765
Property Description
Welcome to this beautifully maintained 4-bedroom, 2.5-bathroom home in the heart of Brantford, perfect for family living. Step inside to a spacious and bright main floor, featuring a large living room filled with natural light and a dining area ideal for family gatherings. The updated kitchen boasts modern appliances, ample cabinetry, and a breakfast nook for casual meals. Upstairs, the primary bedroom offers a peaceful retreat with its own en-suite bathroom, while the three additional bedrooms are generously sized and share a well-appointed full bath. A convenient half-bath is located on the main level. The fully fenced backyard provides plenty of space for outdoor entertaining, play, or relaxation. Additional highlights include a large driveway, attached garage, and a full basement with potential for customization. Located in a desirable neighborhood close to parks, schools, and shopping, this home combines comfort, style, and convenience, making it an ideal choice for families.
Location
Province ON
County Brantford
Area 2049 - Echo Place/Braneida
Zoning R1C-17
Direction Corner of Barrett Ave and Stephenson Road
Rooms
Other Rooms Gazebo
Basement Full, Unfinished
Kitchen 1
Interior
Interior Features Central Vacuum, Auto Garage Door Remote(s)
Heating Forced Air, Natural Gas
Cooling Central Air
Fireplaces Number 1
Fireplaces Type Electric, Gas
Fireplace Yes
Appliance Dishwasher, Dryer, Range Hood, Refrigerator, Stove, Washer
Laundry Main Level
Exterior
Parking Features Attached Garage
Garage Spaces 2.0
Roof Type Asphalt Shing
Lot Frontage 47.29
Lot Depth 110.08
Garage Yes
Building
Lot Description Urban, Park, Playground Nearby, Schools
Faces Corner of Barrett Ave and Stephenson Road
Foundation Poured Concrete
Sewer Sewer (Municipal)
Water Municipal-Metered
Architectural Style Two Story
Structure Type Brick
New Construction No
Others
Senior Community false
Tax ID 322830250
Ownership Freehold/None
Read Less




