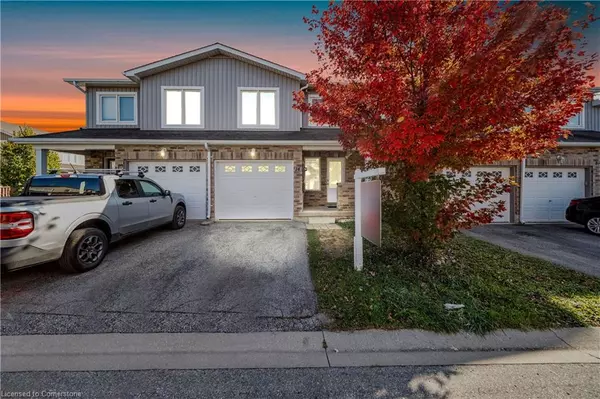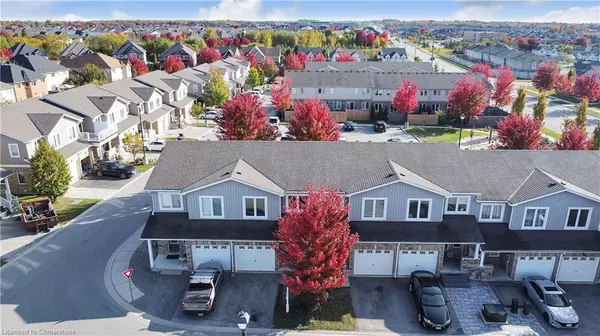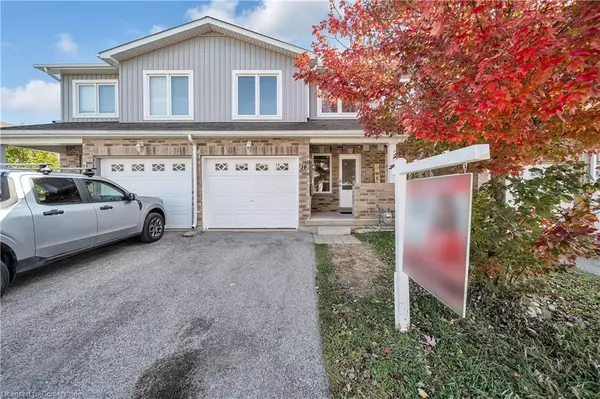For more information regarding the value of a property, please contact us for a free consultation.
75 Prince William Way #14 Barrie, ON L4N 7P5
Want to know what your home might be worth? Contact us for a FREE valuation!

Our team is ready to help you sell your home for the highest possible price ASAP
Key Details
Sold Price $650,000
Property Type Townhouse
Sub Type Row/Townhouse
Listing Status Sold
Purchase Type For Sale
Square Footage 1,295 sqft
Price per Sqft $501
MLS Listing ID 40677991
Sold Date 12/17/24
Style Two Story
Bedrooms 3
Full Baths 2
Half Baths 1
HOA Y/N Yes
Abv Grd Liv Area 1,295
Originating Board Mississauga
Year Built 2012
Annual Tax Amount $3,830
Property Description
Stunning open-concept town home in a highly sought-after, family-friendly neighborhood! Just steps from the bus stop, minutes to shopping, the GO Station, and within Walking distance to a school. This home is filled with Natural Light and has been beautifully updated with BRAND NEW STAINLESS STEEL APPLIANCES in the kitchen, UPGRADED FLOORING throughout, CARPET FREE and FRESHLY PAINTED walls and ceilings. The bright and spacious bedrooms include a primary suite with a walk-in closet and ensuite bathroom. All three bathrooms have been upgraded with new toilet seats and showers. The kitchen features a brand-new sink and faucet. Modern conveniences include a smart thermostat and brand-new light fixtures throughout the home. This move-in-ready home is low-maintenance and ready for you to enjoy!
Location
Province ON
County Simcoe County
Area Barrie
Zoning RN2
Direction Take a left from Mapleview Dr E towards Prince Walliam Way and the whole division of townhouses will come on your right.
Rooms
Basement Partial, Unfinished
Kitchen 1
Interior
Interior Features Central Vacuum, Built-In Appliances
Heating Forced Air
Cooling Central Air
Fireplace No
Appliance Bar Fridge, Built-in Microwave, Dishwasher, Gas Oven/Range, Range Hood, Refrigerator, Washer
Exterior
Parking Features Attached Garage, Garage Door Opener
Garage Spaces 1.0
Roof Type Asphalt Shing
Lot Frontage 18.83
Lot Depth 84.22
Garage Yes
Building
Lot Description Urban, Park, Playground Nearby, Public Parking, Public Transit, School Bus Route, Schools, Shopping Nearby
Faces Take a left from Mapleview Dr E towards Prince Walliam Way and the whole division of townhouses will come on your right.
Foundation Concrete Perimeter
Sewer Sewer (Municipal)
Water Municipal
Architectural Style Two Story
Structure Type Brick,Vinyl Siding
New Construction No
Others
Senior Community false
Tax ID 580913712
Ownership Freehold/None
Read Less
GET MORE INFORMATION





