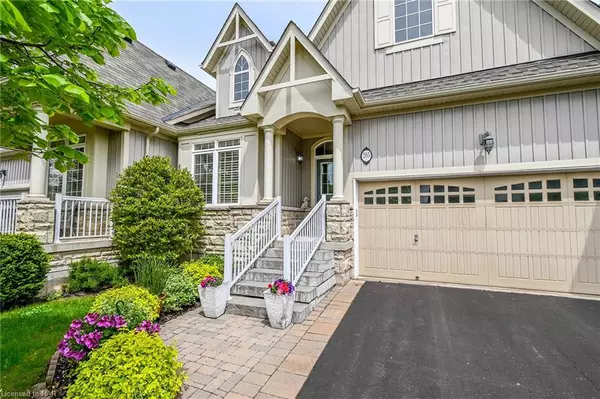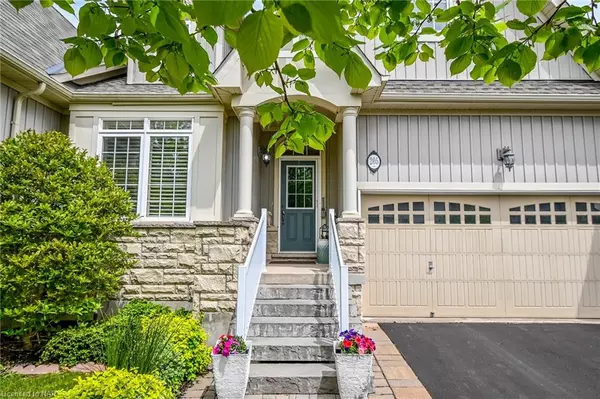For more information regarding the value of a property, please contact us for a free consultation.
205 Galloway Trail Welland, ON L3B 6G5
Want to know what your home might be worth? Contact us for a FREE valuation!

Our team is ready to help you sell your home for the highest possible price ASAP
Key Details
Sold Price $699,000
Property Type Townhouse
Sub Type Row/Townhouse
Listing Status Sold
Purchase Type For Sale
Square Footage 1,325 sqft
Price per Sqft $527
MLS Listing ID 40583303
Sold Date 12/17/24
Style Bungalow
Bedrooms 2
Full Baths 2
HOA Y/N Yes
Abv Grd Liv Area 1,325
Originating Board Niagara
Year Built 2012
Annual Tax Amount $5,482
Property Description
Welcome to Hunters Pointe, An award winning Active Adult Lifestyle Community. A wonderful bungalow townhome with a double car garage. An open concept plan, living, dining area, spacious kitchen with breakfast bar, plenty of cabinets, quartz counter top, garden door entrance to the rear deck, a spacious primary bedroom with 4 piece ensuite, separate soaker tub, tiled shower and walk in closet, 2nd bedroom with main 3 piece bathroom, tiled shower. Main floor laundry, entrance to garage. Appliances included, full unspoiled basement ready for your finishing. Shingles replaced April 2023. Association fee of $262/month includes the community center with an indoor pool, sauna, hot tub, library, state of the art gym, social rooms, activity room, tennis courts, pickleball other activities, snow removal, lawn care & monitored security system. Just minutes away from Niagara's finest golf courses, wineries, QEW, shopping. Niagara on the Lake, Niagara Falls. A one of a kind Lifestyle community! Welcome Home!
Location
Province ON
County Niagara
Area Welland
Zoning RM-19
Direction Daimler Pkwy to Perth Trail to Galloway Trail
Rooms
Basement Full, Unfinished, Sump Pump
Kitchen 1
Interior
Interior Features Auto Garage Door Remote(s)
Heating Forced Air, Natural Gas
Cooling Central Air
Fireplaces Number 1
Fireplaces Type Gas
Fireplace Yes
Appliance Dishwasher, Dryer, Refrigerator, Stove, Washer
Laundry Laundry Room, Main Level
Exterior
Parking Features Attached Garage, Asphalt
Garage Spaces 2.0
Pool Community, Indoor, Salt Water
Waterfront Description Lake/Pond
Roof Type Asphalt Shing
Porch Deck
Lot Frontage 34.0
Lot Depth 108.38
Garage Yes
Building
Lot Description Urban, Cul-De-Sac, Near Golf Course, Highway Access, Hospital, Library, Major Highway, Place of Worship, Rec./Community Centre, Shopping Nearby, Trails
Faces Daimler Pkwy to Perth Trail to Galloway Trail
Foundation Poured Concrete
Sewer Sewer (Municipal)
Water Municipal
Architectural Style Bungalow
Structure Type Stone,Vinyl Siding
New Construction No
Others
HOA Fee Include Grass Cutting, Snow Removal
Senior Community false
Tax ID 644280739
Ownership Freehold/None
Read Less




