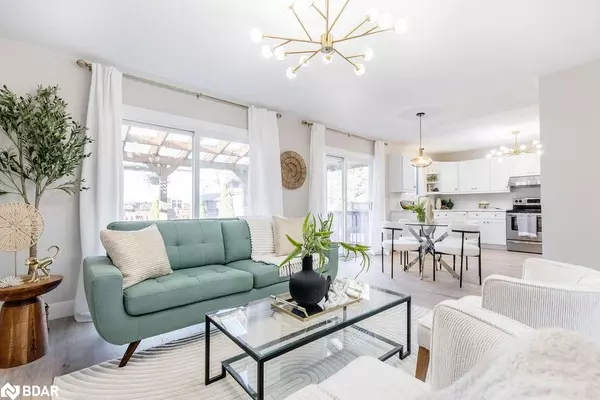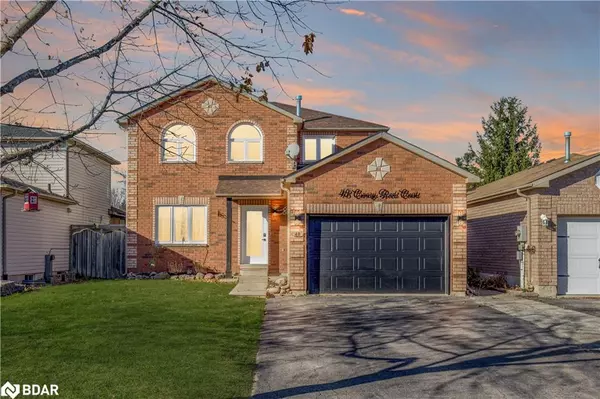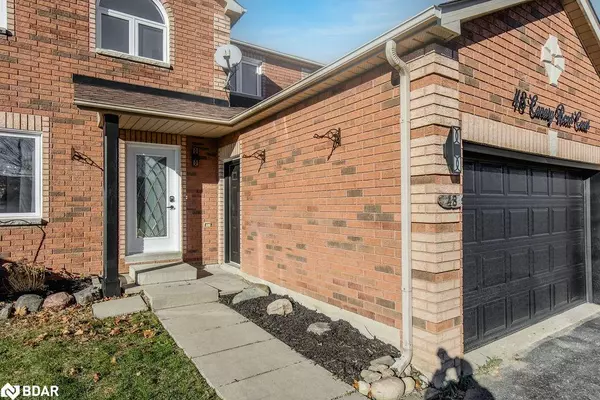For more information regarding the value of a property, please contact us for a free consultation.
48 Canary Reed Court Barrie, ON L4N 8S1
Want to know what your home might be worth? Contact us for a FREE valuation!

Our team is ready to help you sell your home for the highest possible price ASAP
Key Details
Sold Price $840,000
Property Type Single Family Home
Sub Type Single Family Residence
Listing Status Sold
Purchase Type For Sale
Square Footage 1,707 sqft
Price per Sqft $492
MLS Listing ID 40667026
Sold Date 12/17/24
Style Two Story
Bedrooms 5
Full Baths 3
Half Baths 1
Abv Grd Liv Area 2,507
Originating Board Barrie
Annual Tax Amount $4,764
Property Description
This beautifully renovated, turnkey family home sits on a quiet court in the desirable Holly neighbourhood in South Barrie. Featuring 4 bedrooms and 2.5 baths, this home has been updated throughout with modern finishes. The main floor boasts all-new luxury vinyl plank flooring throughout, a completely redesigned eat-in kitchen with new cabinets, new appliances, and stylish countertops, plus fully renovated bathrooms with contemporary fixtures. The living room flows into a cozy family room with a gas fireplace, perfect for family gatherings. Upstairs, you'll find new carpet in the bedrooms and the convenience of a second-floor laundry room. The spacious lower level offers a wide open rec room, an additional bedroom, and a 3-piece bath. Outside, enjoy two walkouts to a fully fenced backyard complete with a large covered deck, a patio, and a storage shed. Additional upgrades include a brand new entry door, newer windows, and updated lighting throughout. Located in a family-friendly neighborhood, this home is a short walk to schools, close to shopping, and offers easy access to major arteries and highways. **Quick Closing Available!!
Location
Province ON
County Simcoe County
Area Barrie
Zoning R3
Direction Holly Meadow Rd to Farmstead Cres. to Canary Reed.
Rooms
Other Rooms Shed(s)
Basement Full, Partially Finished
Kitchen 1
Interior
Heating Forced Air
Cooling Central Air
Fireplaces Number 1
Fireplaces Type Gas
Fireplace Yes
Window Features Skylight(s)
Appliance Water Heater, Dishwasher, Dryer, Refrigerator, Stove, Washer
Laundry Upper Level
Exterior
Parking Features Attached Garage, Asphalt, Inside Entry
Garage Spaces 2.0
Fence Full
Roof Type Asphalt Shing
Porch Deck, Patio
Lot Frontage 39.36
Lot Depth 109.84
Garage Yes
Building
Lot Description Urban, Cul-De-Sac, Near Golf Course, Greenbelt, Major Highway, Playground Nearby, Schools, Shopping Nearby
Faces Holly Meadow Rd to Farmstead Cres. to Canary Reed.
Foundation Concrete Perimeter
Sewer Sewer (Municipal)
Water Municipal
Architectural Style Two Story
Structure Type Brick Veneer,Vinyl Siding
New Construction No
Schools
Elementary Schools Wc Little/St. Bernadette
High Schools Bear Creek/St. Joan Of Arc
Others
Senior Community false
Tax ID 589240148
Ownership Freehold/None
Read Less
GET MORE INFORMATION





