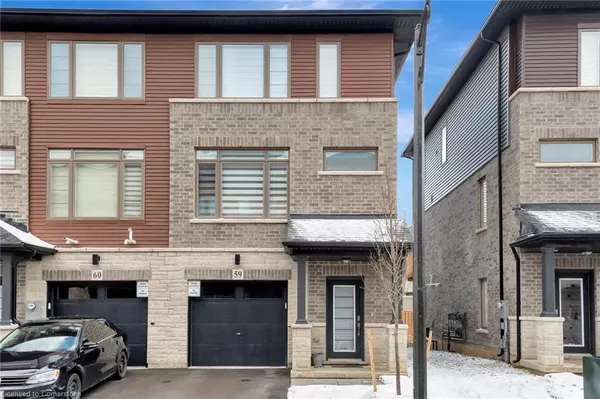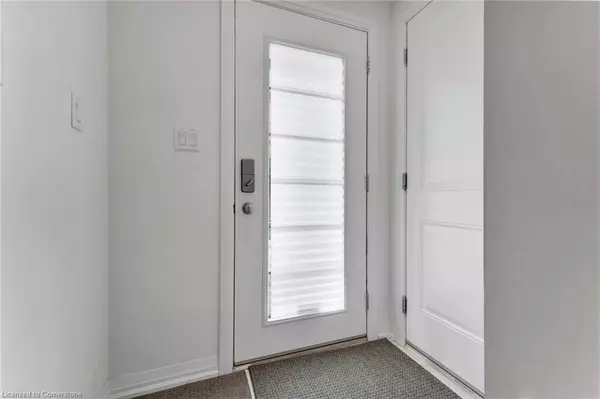For more information regarding the value of a property, please contact us for a free consultation.
61 Soho Street #59 Hamilton, ON L8J 0M6
Want to know what your home might be worth? Contact us for a FREE valuation!

Our team is ready to help you sell your home for the highest possible price ASAP
Key Details
Sold Price $710,000
Property Type Townhouse
Sub Type Row/Townhouse
Listing Status Sold
Purchase Type For Sale
Square Footage 1,970 sqft
Price per Sqft $360
MLS Listing ID XH4191432
Sold Date 12/16/24
Style 3 Storey
Bedrooms 3
Full Baths 3
Half Baths 1
Abv Grd Liv Area 1,970
Originating Board Hamilton - Burlington
Annual Tax Amount $4,582
Property Description
Stunning 3-Storey End Unit Townhome with Abundant Space and Natural Light. At 1,970 square feet, this exquisite 3-storey end unit townhome offers the perfect blend of luxury and comfort. With 3+1 spacious bedrooms and 3.5 bathrooms, there is ample room for the whole family to thrive. Step into the modern kitchen featuring stainless steel appliances, perfect for culinary enthusiasts and entertaining guests. Enjoy the airy and bright living spaces flooded with natural light creating a welcoming ambiance throughout. The primary bedroom boasts separate closets for ample storage, plus enjoy the convenience of upper bedroom floor laundry room, making chores a breeze. Rear yard will be finished with sod in the spring. Conveniently located near shopping centers, schools, and exciting entertainment options, with easy access to The Redhill Parkway, The Lincoln Alexander Parkway, and QEW, this townhome offers both convenience and lifestyle. Don't miss out on this opportunity! Schedule your viewing today.
Location
Province ON
County Hamilton
Area 50 - Stoney Creek
Direction RYMAL ROAD TO UPPER RED HILL TO SOHO STREET.
Rooms
Basement Full, Finished
Kitchen 1
Interior
Heating Forced Air, Natural Gas
Fireplace No
Exterior
Parking Features Attached Garage, Asphalt
Garage Spaces 1.0
Pool None
Roof Type Asphalt Shing
Lot Frontage 23.49
Garage Yes
Building
Lot Description Urban, Rectangular
Faces RYMAL ROAD TO UPPER RED HILL TO SOHO STREET.
Foundation Poured Concrete
Sewer Sewer (Municipal)
Water Municipal
Architectural Style 3 Storey
Structure Type Aluminum Siding,Brick,Metal/Steel Siding
New Construction No
Others
Senior Community false
Tax ID 169320793
Ownership Freehold/None
Read Less
GET MORE INFORMATION





