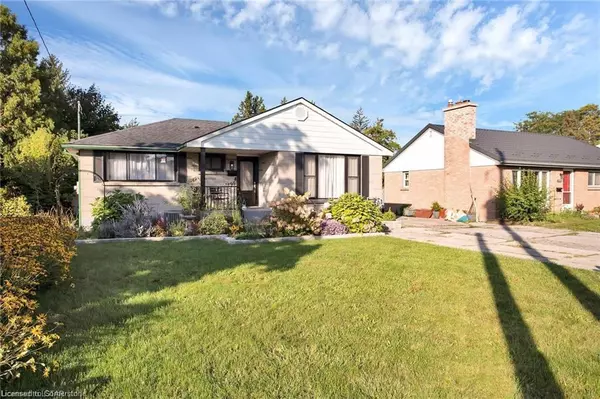For more information regarding the value of a property, please contact us for a free consultation.
195 Merlin Crescent London, ON N5W 5A2
Want to know what your home might be worth? Contact us for a FREE valuation!

Our team is ready to help you sell your home for the highest possible price ASAP
Key Details
Sold Price $615,000
Property Type Single Family Home
Sub Type Single Family Residence
Listing Status Sold
Purchase Type For Sale
Square Footage 1,150 sqft
Price per Sqft $534
MLS Listing ID 40683871
Sold Date 12/16/24
Style Bungalow
Bedrooms 6
Full Baths 2
Abv Grd Liv Area 1,150
Originating Board Mississauga
Year Built 1957
Annual Tax Amount $4,027
Property Description
Welcome to 195 Merlin Crescent, a stunningly upgraded property perfect for families. This 3+3
bedroom, 2 full washroom gem has been tastefully renovated in 2024, offering modern elegance and functionality
throughout.
Property Highlights:
Spacious Living: Enjoy a bright, open-concept kitchen featuring sleek finishes and upgraded kitchen on both the levels
stainless appliances.
Dual Convenience: Washer and dryer on both levels, providing ultimate ease for larger households. Living room, kitchen and cold storage on each level.
Outdoor Space: A big front yard and backyard, ideal for gardening, entertaining, or simply unwinding.
Modern Upgrades: Thoughtfully designed renovations make this home move-in ready, blending style with comfort.
Great Potential: Perfect for multi-generational living or rental income with separate spaces on each level.
Located in a desirable neighborhood, this home combines contemporary living with practicality.
Location
Province ON
County Middlesex
Area East
Zoning R1-7
Direction See Map
Rooms
Basement Separate Entrance, Full, Finished
Kitchen 2
Interior
Heating Forced Air
Cooling Central Air
Fireplace No
Appliance Water Heater, Dishwasher, Dryer, Freezer, Gas Oven/Range, Gas Stove, Microwave, Refrigerator, Washer
Exterior
Parking Features Detached Garage
Garage Spaces 1.0
Roof Type Asphalt Shing
Lot Frontage 50.0
Lot Depth 145.0
Garage Yes
Building
Lot Description Urban, Park, Playground Nearby, Public Transit, School Bus Route
Faces See Map
Foundation Concrete Perimeter
Sewer Sewer (Municipal)
Water Municipal
Architectural Style Bungalow
Structure Type Brick
New Construction No
Others
Senior Community false
Tax ID 081160482
Ownership Freehold/None
Read Less




