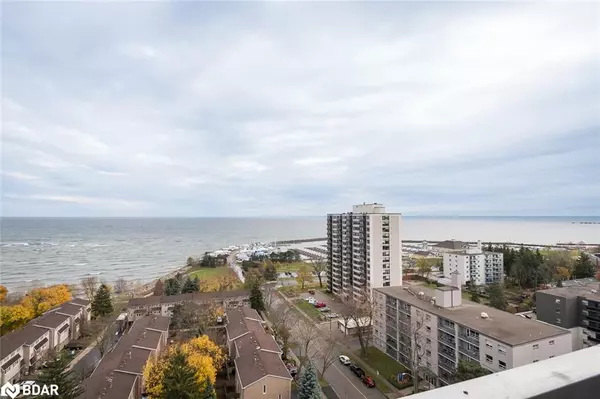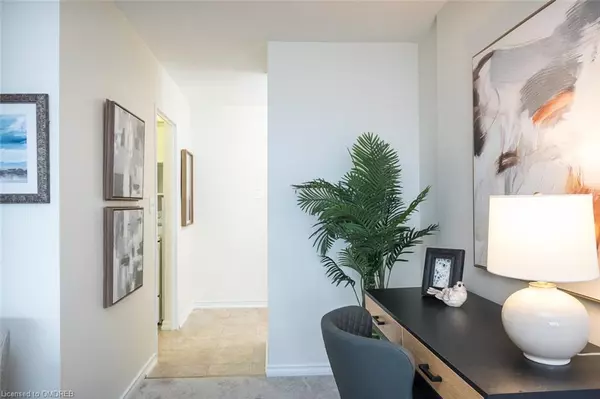For more information regarding the value of a property, please contact us for a free consultation.
2263 Marine Drive #1607 Oakville, ON L6L 5K1
Want to know what your home might be worth? Contact us for a FREE valuation!

Our team is ready to help you sell your home for the highest possible price ASAP
Key Details
Sold Price $515,000
Property Type Condo
Sub Type Condo/Apt Unit
Listing Status Sold
Purchase Type For Sale
Square Footage 807 sqft
Price per Sqft $638
MLS Listing ID 40677029
Sold Date 12/13/24
Style 1 Storey/Apt
Bedrooms 2
Full Baths 1
HOA Fees $859/mo
HOA Y/N Yes
Abv Grd Liv Area 807
Originating Board Barrie
Year Built 1975
Annual Tax Amount $2,085
Property Description
This charming two-bedroom condo perfectly balances the allure of waterfront living with the excitement of a lively neighbourhood. Nestled in a prime spot with stunning views of the lake and marina, this home offers a serene retreat paired with all the conveniences of city living. Large windows in the open-concept living and dining area showcase the sparkling views.
The primary bedroom, positioned to maximize the lake view, feels tranquil and inviting—ideal for restful nights or leisurely mornings watching the sunrise. The second bedroom serves as a flexible space, perfect for guests, a home office, or an additional hobby area.
Just steps outside the building, the neighbourhood thrives with an eclectic mix of boutique shops, restaurants, and cozy cafes. For outdoor lovers, scenic walking trails along the lakefront are just moments away, perfect for morning jogs or evening strolls.
A large balcony extends the living space outdoors, where you can relax with a coffee and watch the boats or soak up the neighbourhood's vibrant energy. This condo provides an ideal balance: a calm, picturesque home with urban amenities just steps away, offering a lifestyle that caters to relaxation and adventure.
Location
Province ON
County Halton
Area 1 - Oakville
Zoning R9
Direction East St to Marine Drive
Rooms
Basement None
Kitchen 1
Interior
Interior Features None
Heating Electric
Cooling None
Fireplace No
Appliance Refrigerator, Stove
Laundry Coin Operated, Shared
Exterior
Exterior Feature Balcony, Tennis Court(s)
Parking Features Inside Entry
Garage Spaces 1.0
Pool Above Ground
View Y/N true
View Beach, Water
Roof Type Flat
Porch Open
Garage Yes
Building
Lot Description Urban, Beach, City Lot, Marina, Park, Shopping Nearby
Faces East St to Marine Drive
Foundation Concrete Perimeter
Sewer Sewer (Municipal)
Water Municipal-Metered
Architectural Style 1 Storey/Apt
Structure Type Concrete,Other
New Construction No
Others
HOA Fee Include Insurance,Building Maintenance,Cable TV,Common Elements,Heat,Hydro,Parking,Utilities,Water
Senior Community false
Tax ID 079710139
Ownership Condominium
Read Less
GET MORE INFORMATION





