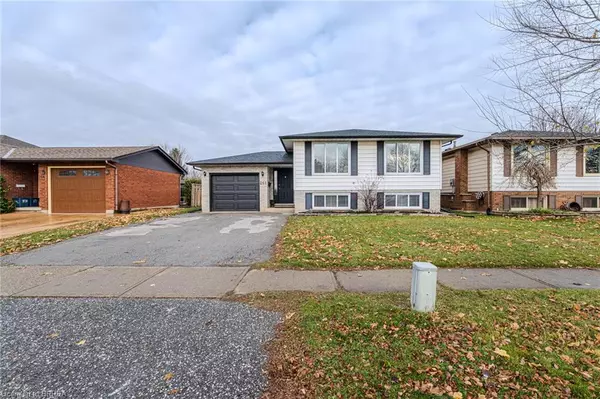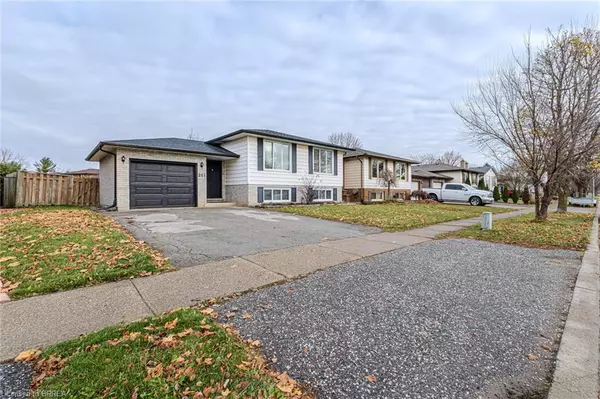For more information regarding the value of a property, please contact us for a free consultation.
261 Brantwood Park Road Brantford, ON N3P 1P2
Want to know what your home might be worth? Contact us for a FREE valuation!

Our team is ready to help you sell your home for the highest possible price ASAP
Key Details
Sold Price $726,000
Property Type Single Family Home
Sub Type Single Family Residence
Listing Status Sold
Purchase Type For Sale
Square Footage 1,178 sqft
Price per Sqft $616
MLS Listing ID 40679832
Sold Date 12/16/24
Style Bungalow Raised
Bedrooms 3
Full Baths 2
Abv Grd Liv Area 2,279
Originating Board Brantford
Year Built 1986
Annual Tax Amount $4,440
Lot Size 6,534 Sqft
Acres 0.15
Property Description
If you're searching for a spacious, move-in ready home in a desirable neighborhood, this is the one for you! The generous front foyer features an entry closet and provides easy access to both the garage and the backyard. The fully fenced yard is equipped with a large deck, perfectly positioned for a future above-ground pool. This charming, raised ranch boasts an open-concept design that seamlessly connects the living room, dining room, and kitchen. Durable vinyl flooring flows throughout the living and dining areas and into the kitchen, creating a stylish and functional layout. The eat-in kitchen has been updated with a new countertop, modern hardware, and a subway tile backsplash. The main floor also includes three bedrooms, each with neutral vinyl flooring, and the master is particularly spacious. An updated 5-piece bathroom completes the main level. Just a few steps down from the foyer, the lower level offers French doors that lead to a large recreation room (currently being used as a bedroom) featuring a gas fireplace and kitchenette. Additionally, there's a cozy den that gets plenty of natural light, ideal for a bedroom, playroom, office, or home gym. New vinyl flooring extends throughout this level, which also includes an updated 3-piece bathroom, ample storage, and a laundry room. This versatile space could easily be transformed into a self-contained granny suite or serve as a fun area for family gatherings and entertaining. Enjoy scenic views of the park behind the property, and children can conveniently walk across the street to an elementary school, with both public and Catholic education options available. Nestled in a family-friendly neighbourhood, close to HWY access, this home provides an ideal setting for raising children.
Location
Province ON
County Brantford
Area 2018 - Lynden Hills
Zoning NLR
Direction Take Wanye Gretzky Parkway to Dunsdon Street. Turn east on to Dunsdon Street. Drive to Brantwood Park Road. Turn right onto Brantwood Park Road. Home is on the left hand side.
Rooms
Other Rooms Shed(s)
Basement Full, Finished
Kitchen 1
Interior
Interior Features Built-In Appliances, Central Vacuum Roughed-in, In-law Capability
Heating Forced Air, Natural Gas
Cooling Central Air
Fireplaces Number 1
Fireplaces Type Recreation Room
Fireplace Yes
Appliance Water Softener, Dishwasher, Dryer, Refrigerator, Stove, Washer
Laundry In Basement
Exterior
Parking Features Attached Garage
Garage Spaces 1.0
Fence Full
Roof Type Asphalt Shing
Street Surface Paved
Porch Deck, Porch
Lot Frontage 45.22
Garage Yes
Building
Lot Description Urban, Pie Shaped Lot, Highway Access, Major Highway, Park, Place of Worship, Playground Nearby, Public Transit, Schools, Shopping Nearby
Faces Take Wanye Gretzky Parkway to Dunsdon Street. Turn east on to Dunsdon Street. Drive to Brantwood Park Road. Turn right onto Brantwood Park Road. Home is on the left hand side.
Foundation Concrete Perimeter
Sewer Sewer (Municipal)
Water Municipal
Architectural Style Bungalow Raised
Structure Type Brick Veneer,Vinyl Siding
New Construction No
Schools
Elementary Schools Notre Dame And Branlyn Ps K - 8
High Schools St John'S College 9 - 12 And Pauline Johnson Cvs 9 - 12
Others
Senior Community false
Tax ID 322680003
Ownership Freehold/None
Read Less




