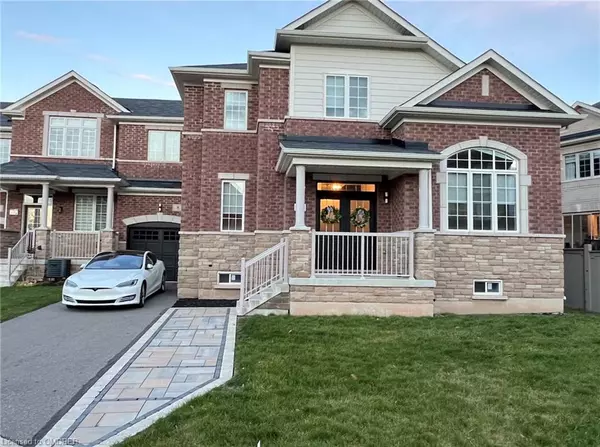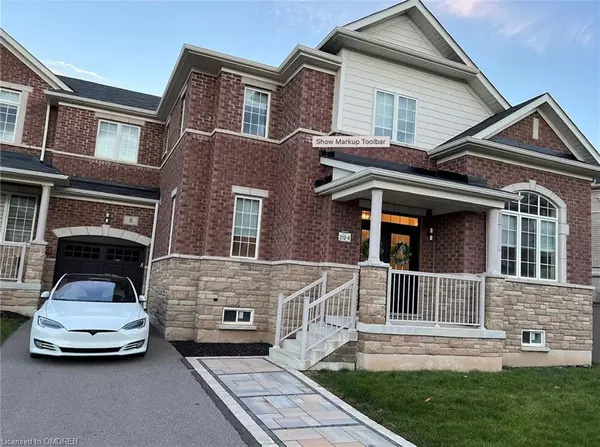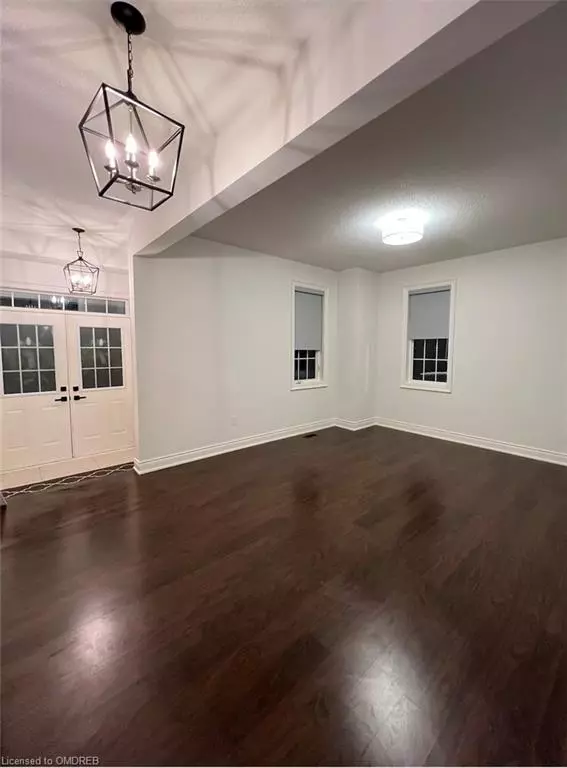For more information regarding the value of a property, please contact us for a free consultation.
8 Slater Mill Place Waterdown, ON L0R 2H1
Want to know what your home might be worth? Contact us for a FREE valuation!

Our team is ready to help you sell your home for the highest possible price ASAP
Key Details
Sold Price $1,075,000
Property Type Townhouse
Sub Type Row/Townhouse
Listing Status Sold
Purchase Type For Sale
Square Footage 2,460 sqft
Price per Sqft $436
MLS Listing ID 40666412
Sold Date 12/12/24
Style Two Story
Bedrooms 4
Full Baths 3
Abv Grd Liv Area 2,460
Originating Board Oakville
Annual Tax Amount $6,825
Property Description
This Meticulously Maintained, Almost Brand-New 100% Freehold End Unit Townhome (59 Foot Frontage &144 Foot Depth) Offers Spaciousness & Functionality. This 4 Bedroom Home with 2460 Square Feet Above Ground Built by the reputable Greenpark Builder is Perfect For A Growing Family. Situated In A Peaceful Court, It Provides 4 Dedicated Parking Spaces, & Its Well-Manicured Yards and Front Landscape Enhance Its Curb Appeal. Inside, The Main Floor, A Private Office with Front Facing Windows, Adaptable To Various Needs such as A Dynamic Work-Live Lifestyle. A Well-Designed Kitchen, Separate Dining Room, Separate Living/Family Room, and A Bright and Spacious Breakfast area with Access To The Backyard. Only Layout Wide Enough Having Both the Office and Living Room Front Facing with Numerous Windows in both. On The Second Floor, 4 Spacious Bedrooms Includes One Master Ensuite And 2 Additional Ensuite. A Large Customized Laundry Room On The Main Floor. Garage Access to The Backyard for Easy and Convenient Access! Pool size lot. The floorplan is attached.
Location
Province ON
County Hamilton
Area 46 - Waterdown
Zoning R3
Direction Burke/Dundas
Rooms
Basement Full, Unfinished
Kitchen 1
Interior
Interior Features Central Vacuum, Auto Garage Door Remote(s), Built-In Appliances, Other
Heating Forced Air
Cooling Central Air
Fireplace No
Window Features Window Coverings
Appliance Water Heater, Dishwasher, Dryer, Freezer, Range Hood, Refrigerator, Stove, Washer
Exterior
Parking Features Attached Garage, Garage Door Opener
Garage Spaces 1.0
Roof Type Asphalt Shing
Lot Frontage 59.22
Lot Depth 143.63
Garage Yes
Building
Lot Description Urban, Ample Parking, Highway Access, Hospital, Public Transit, Quiet Area, Schools, Shopping Nearby, Other
Faces Burke/Dundas
Sewer Sewer (Municipal)
Water Municipal
Architectural Style Two Story
Structure Type Stone
New Construction No
Others
Senior Community false
Tax ID 175010831
Ownership Freehold/None
Read Less




