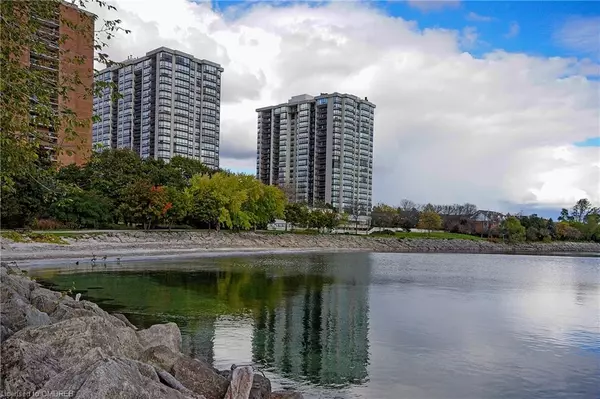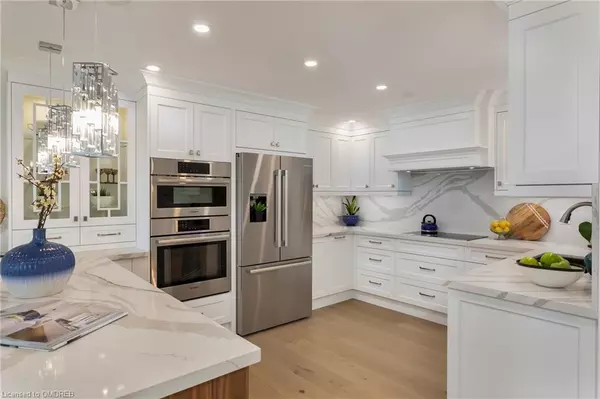For more information regarding the value of a property, please contact us for a free consultation.
2170 Marine Drive #706 Oakville, ON L6L 5V1
Want to know what your home might be worth? Contact us for a FREE valuation!

Our team is ready to help you sell your home for the highest possible price ASAP
Key Details
Sold Price $1,580,000
Property Type Condo
Sub Type Condo/Apt Unit
Listing Status Sold
Purchase Type For Sale
Square Footage 1,375 sqft
Price per Sqft $1,149
MLS Listing ID 40643961
Sold Date 12/16/24
Style 1 Storey/Apt
Bedrooms 2
Full Baths 2
HOA Fees $1,238/mo
HOA Y/N Yes
Abv Grd Liv Area 1,375
Originating Board Oakville
Annual Tax Amount $5,014
Property Description
9.5” wide engineered white oak flooring throughout. 7.5” baseboards. Smooth ceilings and pot lights. All quality materials and fixtures tastefully co-ordinated. Stunning off white custom kitchen with wood drawers, glass accents and crown mouldings, quartz countertop and backsplash, double sink, brushed nickel hardware. Kitchen cabinetry extends to peninsula with seating for 3. Pendant lighting. Wine rack. Kitchen open to dining area. Living room with beautiful wall of built-in cabinets, floating shelves, 65” TV and attractive 60” Napoleon electric fireplace. Both bedrooms with walkouts, ample storage and wall detail. Luxurious primary suite with walk-in dressing room with built-in organizers for clothes, jewelry and shoes. Custom wall mouldings, pendant lighting for end tables, lights on dimmers. Gorgeous primary bath with custom vanity, 36” clean white marble look porcelain tile and Kalia plumbing fixtures in glass shower. Laundry room with LG front load washer and dryer, custom cabinet and lots of storage. Bright western exposure with beautiful lake and marina views from living room, dining room, kitchen and balcony. 3 walkouts to large balcony. High-end materials and excellent workmanship. Well run building with outstanding amenities set on the lake in Bronte. Wonderful lifestyle opportunity.
Location
Province ON
County Halton
Area 1 - Oakville
Zoning RH sp:71
Direction Marine Drive/East St
Rooms
Kitchen 1
Interior
Interior Features Elevator
Heating Forced Air, Natural Gas
Cooling Central Air
Fireplace No
Appliance Dishwasher, Dryer, Refrigerator, Stove, Washer
Laundry In-Suite
Exterior
Garage Spaces 1.0
Waterfront Description Lake,Indirect Waterfront,Other,Lake/Pond
Roof Type Flat
Porch Open
Garage Yes
Building
Lot Description Urban, Open Spaces, Park, Place of Worship, Public Transit, Quiet Area, Schools, Shopping Nearby, Trails
Faces Marine Drive/East St
Sewer Sewer (Municipal)
Water Municipal-Metered
Architectural Style 1 Storey/Apt
Structure Type Cement Siding
New Construction No
Schools
Elementary Schools Eastview, Pine Grove, St. Dominic
High Schools Thomas A. Blakelock, St. Thomas Aquinas
Others
HOA Fee Include Insurance,Building Maintenance,Cable TV,Heat,Internet,Hydro,Parking,Water
Senior Community false
Tax ID 080280050
Ownership Condominium
Read Less
GET MORE INFORMATION





