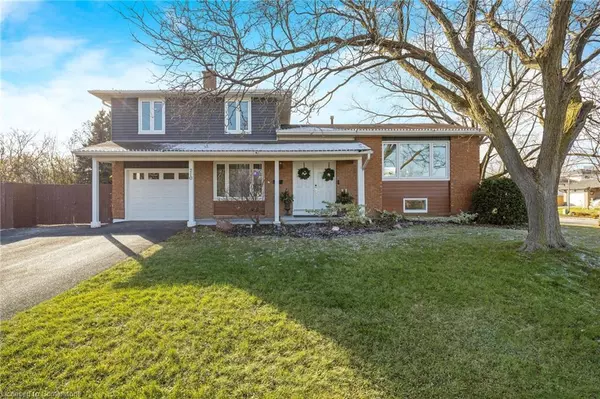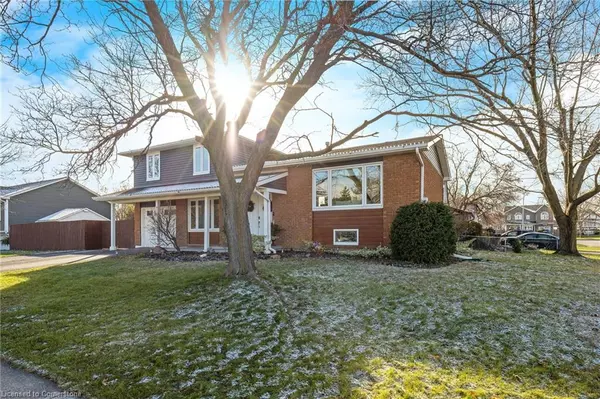For more information regarding the value of a property, please contact us for a free consultation.
710 Applewood Crescent Milton, ON L9T 3C4
Want to know what your home might be worth? Contact us for a FREE valuation!

Our team is ready to help you sell your home for the highest possible price ASAP
Key Details
Sold Price $1,135,000
Property Type Single Family Home
Sub Type Single Family Residence
Listing Status Sold
Purchase Type For Sale
Square Footage 1,420 sqft
Price per Sqft $799
MLS Listing ID 40683432
Sold Date 12/15/24
Style Sidesplit
Bedrooms 3
Full Baths 1
Half Baths 1
Abv Grd Liv Area 1,420
Originating Board Hamilton - Burlington
Year Built 1973
Annual Tax Amount $4,519
Property Description
This is the home you've been waiting for with quality renovations and updates from top to bottom! Located in the highly sought after Dorset Park neighbourhood, known for its sense of community, beautiful mature trees and undeniable curb appeal. Lovely exterior combination of brick and brand new siding ('24). Excellent layout starting with a large entryway finished with porcelain tile and a spacious closet. The impressive open concept kitchen ('20) features quartz countertops, shaker cabinets, subway tile backsplash, seating for 4 at the extra-wide island and high-end stainless steel appliances including a gas stove. Ample counter and cupboard space, including a custom pantry with drawers and a built-in wine rack. It's the perfect space for entertaining. Maple engineered hardwood flooring and new baseboards on the main and upper levels. Smooth ceilings and pot lights throughout. All good sized bedrooms and it feels like you're walking into your own personal spa with the 5-piece washroom featuring honeycomb tiles, quartz countertops and multi-head shower system. Main floor bonus room with a cozy wood burning fireplace and powder room ('23). Finished basement ('20) that features a movie theatre room with a surround sound system. This multifunctional space also has an egress window. The large corner lot offers privacy and many possibilities. Double wide driveway for extra parking. Electrical updated to copper wiring and 200 amp power upgrade ('21). Panel/power supply in the garage sufficient for an electric car charger. Every custom detail of this home was meticulously thought out from the light fixtures, custom blinds, extra-wide floorboards, wainscotting and more. Fantastic location surrounded by parks, close to schools, shopping and great restaurants. Just a short distance to downtown Milton, Milton GO and easy access to the 401.
Location
Province ON
County Halton
Area 2 - Milton
Zoning R4-3
Direction Wilson Drive/Willow Ave
Rooms
Basement Full, Finished
Kitchen 1
Interior
Heating Forced Air, Natural Gas
Cooling Central Air
Fireplace No
Window Features Window Coverings
Appliance Instant Hot Water, Water Heater Owned, Water Softener, Dishwasher, Dryer, Gas Stove, Hot Water Tank Owned, Range Hood, Refrigerator, Washer
Exterior
Parking Features Attached Garage, Garage Door Opener
Garage Spaces 1.0
Roof Type Asphalt Shing
Lot Frontage 120.0
Lot Depth 65.0
Garage Yes
Building
Lot Description Urban, Near Golf Course, Hospital, Park, Public Transit, Rec./Community Centre, Schools, Shopping Nearby
Faces Wilson Drive/Willow Ave
Foundation Poured Concrete
Sewer Sewer (Municipal)
Water Municipal
Architectural Style Sidesplit
Structure Type Brick,Vinyl Siding
New Construction No
Others
Senior Community false
Tax ID 249470322
Ownership Freehold/None
Read Less
GET MORE INFORMATION





