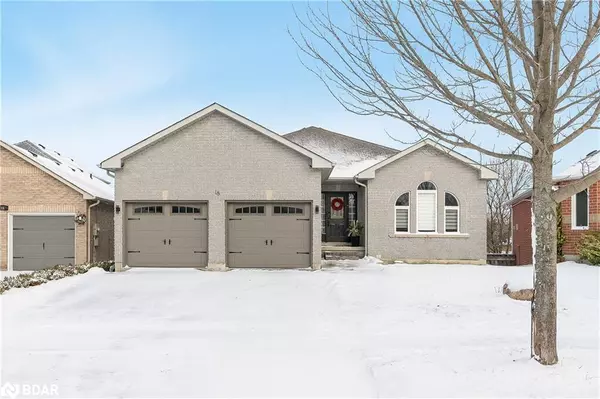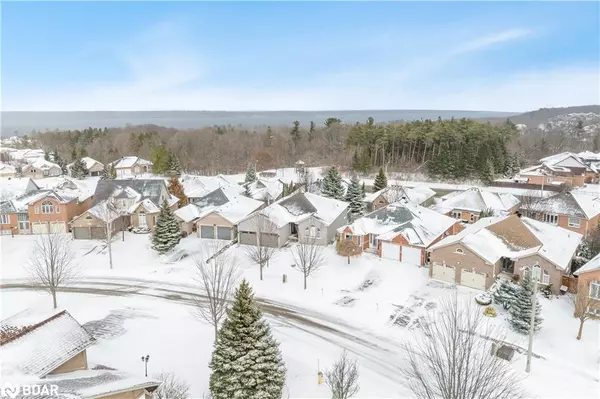For more information regarding the value of a property, please contact us for a free consultation.
18 Todd Drive Barrie, ON L4N 9K6
Want to know what your home might be worth? Contact us for a FREE valuation!

Our team is ready to help you sell your home for the highest possible price ASAP
Key Details
Sold Price $935,000
Property Type Single Family Home
Sub Type Single Family Residence
Listing Status Sold
Purchase Type For Sale
Square Footage 1,682 sqft
Price per Sqft $555
MLS Listing ID 40683858
Sold Date 12/16/24
Style Bungalow
Bedrooms 3
Full Baths 3
Abv Grd Liv Area 3,126
Originating Board Barrie
Year Built 2002
Annual Tax Amount $6,564
Property Description
Top 5 Reasons You Will Love This Home: 1) Beautifully updated bungalow with a stunning and spacious open concept layout, complete with an all brick exterior, situated in Innishore, one Barrie's most desirable neighbourhoods 2) Expansive main level boasting 9 ceilings and several upgrades completed in 2021, including elegant engineered hardwood flooring, a stunning kitchen with quartz countertops, stylish updated light fixtures and recessed lighting, a newly reshingled roof, and freshly painted throughout 3) Two generously sized main level bedrooms, with the primary bedroom showcasing a luxurious 5-piece ensuite bathroom and a spacious walk-in closet 4) Fully finished walkout basement offering a spacious recreation room with a grand fireplace framed by a stunning floor-to- ceiling stone surround, along with a large bedroom, and a beautifully appointed 4-piece bathroom, perfect for guests or additional living space 5) Set on a desirable pie-shaped lot featuring a large elevated deck, a two-car garage that is both heated and insulated, and conveniently located near walking trails, the beach, amenities, schools, and parks. 1,682 above grade fin.sq.ft. 3,126 total fin.sq.ft. Age 22. Visit our website for more detailed information.
Location
Province ON
County Simcoe County
Area Barrie
Zoning R3
Direction Kell Pl/Todd Dr
Rooms
Basement Walk-Out Access, Full, Finished
Kitchen 1
Interior
Interior Features None
Heating Forced Air, Natural Gas
Cooling Central Air
Fireplaces Number 1
Fireplaces Type Gas
Fireplace Yes
Appliance Dishwasher, Dryer, Refrigerator, Stove, Washer
Exterior
Parking Features Attached Garage, Asphalt
Garage Spaces 2.0
Fence Fence - Partial
Roof Type Asphalt Shing
Porch Deck
Lot Frontage 42.39
Lot Depth 107.12
Garage Yes
Building
Lot Description Urban, Pie Shaped Lot, Park, Schools
Faces Kell Pl/Todd Dr
Foundation Poured Concrete
Sewer Sewer (Municipal)
Water Municipal
Architectural Style Bungalow
Structure Type Brick
New Construction No
Others
Senior Community false
Tax ID 589100433
Ownership Freehold/None
Read Less
GET MORE INFORMATION





