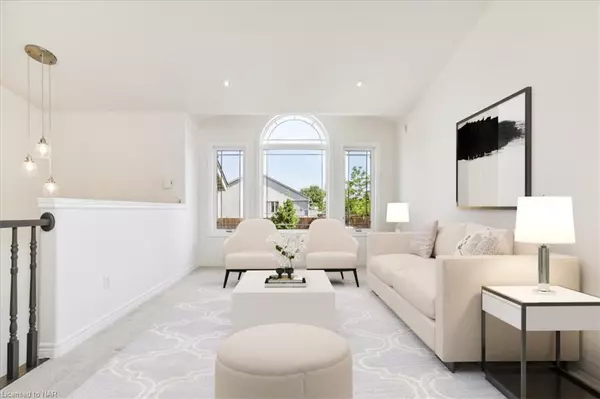For more information regarding the value of a property, please contact us for a free consultation.
7159 Bryanne Court Niagara Falls, ON L2H 3L4
Want to know what your home might be worth? Contact us for a FREE valuation!

Our team is ready to help you sell your home for the highest possible price ASAP
Key Details
Sold Price $850,000
Property Type Single Family Home
Sub Type Single Family Residence
Listing Status Sold
Purchase Type For Sale
Square Footage 1,760 sqft
Price per Sqft $482
MLS Listing ID 40646382
Sold Date 12/11/24
Style Bungalow Raised
Bedrooms 5
Full Baths 3
Abv Grd Liv Area 2,700
Originating Board Niagara
Annual Tax Amount $5,881
Property Description
When it comes to lifestyle and convenience, it's time to discover one of Niagara Falls' most desirable addresses. Welcome to 7159 Bryanne Court. This pristinely maintained, move-in-ready home spans over 2700 square feet of living space across three levels. The large eat-in kitchen boasts an abundance of cupboard space and new stainless steel appliances with an eat-in area that opens seamlessly to the expansive living/dining room with large windows and ample natural light. Some additional features include garage door entry to the home, direct access to the back deck and fenced yard, along with two generous-size bedrooms and a full bathroom. Upstairs the expansive primary bedroom includes an ensuite bathroom and large walk-in closet. The lower level is perfect for extra living space with the home's fourth and fifth bedrooms, a full bathroom, laundry room, and large open-concept family room with a gas fireplace. Living on Bryanne Court means you're in the heart of one of Niagara Falls' most desirable, family-friendly neighbourhoods. Walking distance to parks and trails. Home to excellent schools, the convenience of all health clinics, quick highway access, and close to Costco, Walmart, and every amenity you could need within reach. Some listing photos are virtually staged.
Location
Province ON
County Niagara
Area Niagara Falls
Zoning R1E
Direction Kalar Rd & Mcleod Rd
Rooms
Basement Full, Finished
Kitchen 1
Interior
Interior Features None
Heating Forced Air
Cooling Central Air
Fireplace No
Window Features Window Coverings
Exterior
Parking Features Attached Garage
Garage Spaces 2.0
Roof Type Asphalt Shing
Lot Frontage 45.27
Lot Depth 118.76
Garage Yes
Building
Lot Description Urban, None
Faces Kalar Rd & Mcleod Rd
Foundation Brick/Mortar, Concrete Block
Sewer Sewer (Municipal)
Water Municipal
Architectural Style Bungalow Raised
Structure Type Brick
New Construction No
Others
Senior Community false
Tax ID 642640544
Ownership Freehold/None
Read Less
GET MORE INFORMATION





